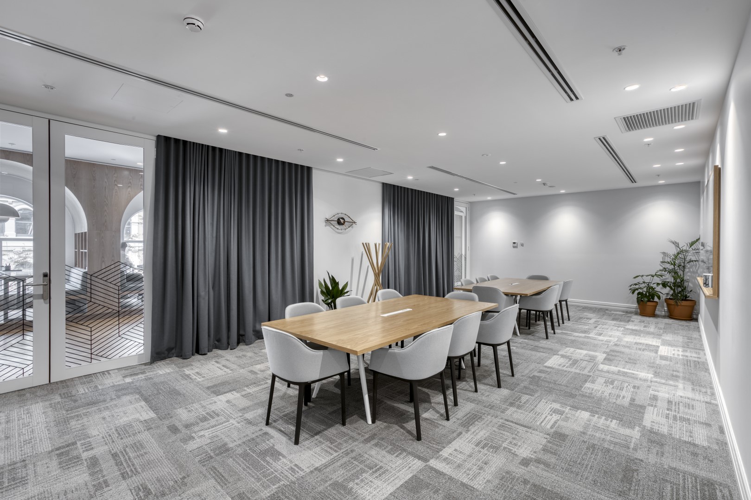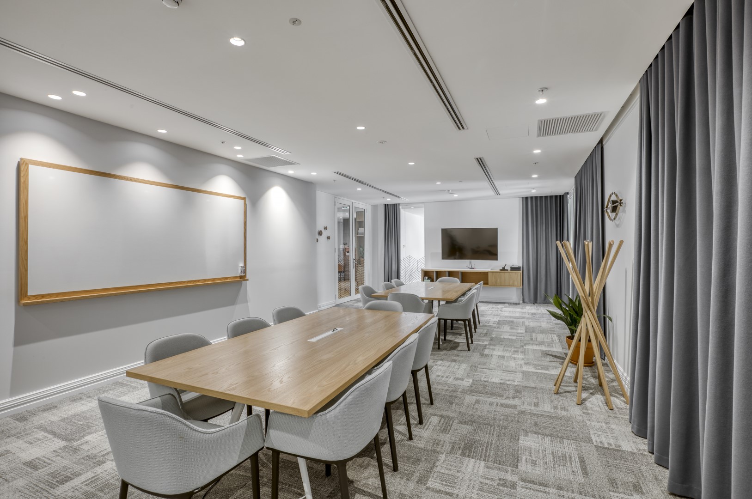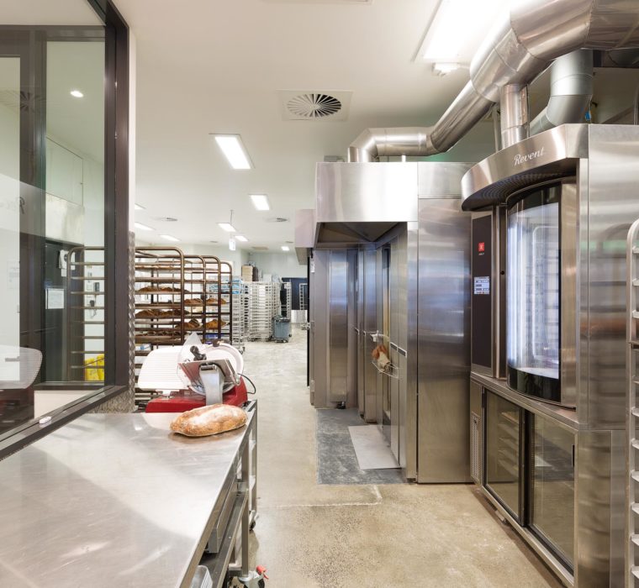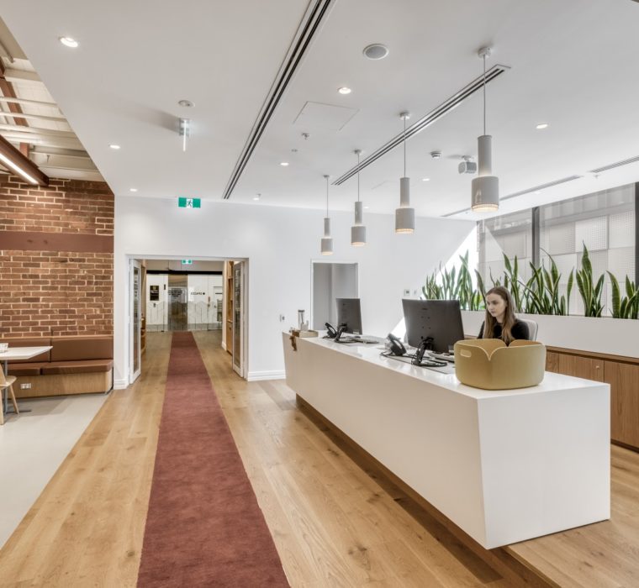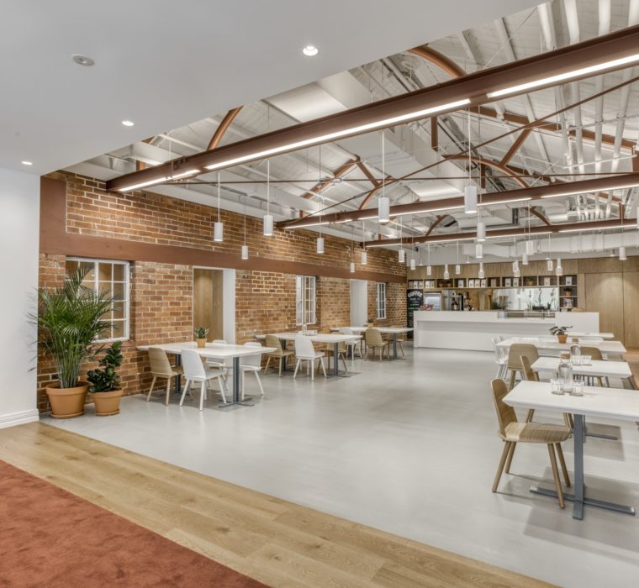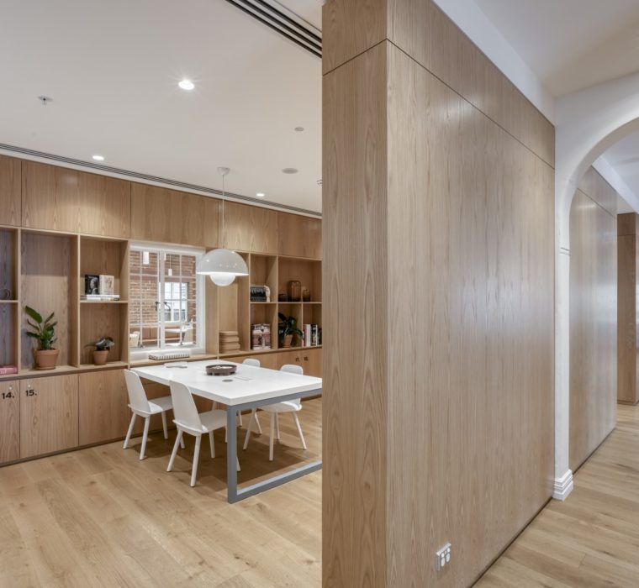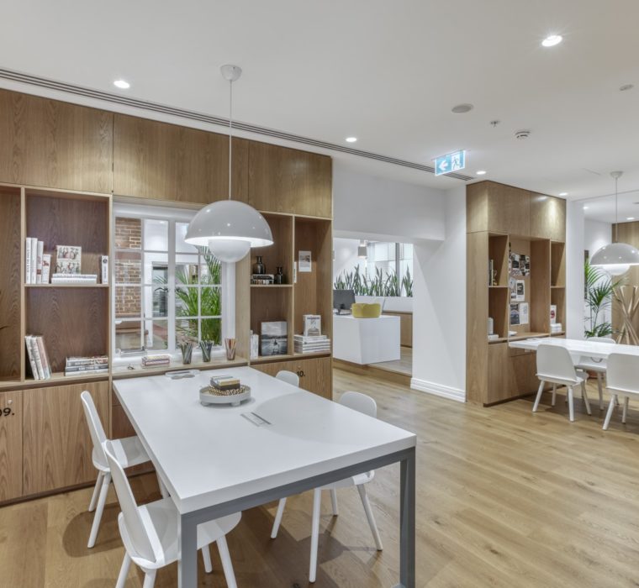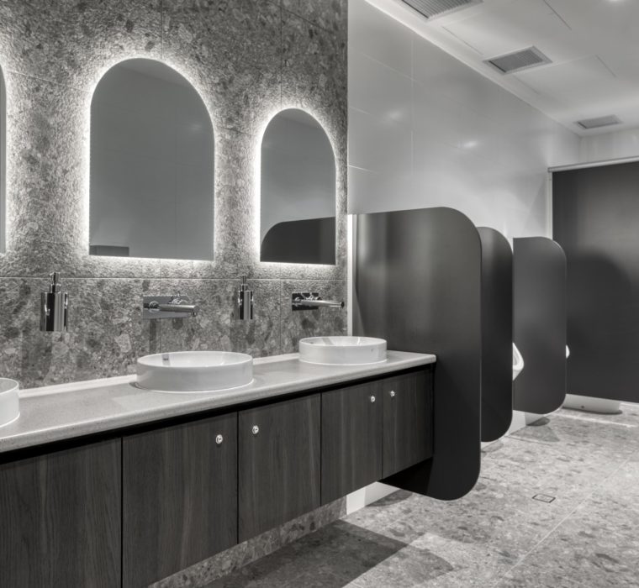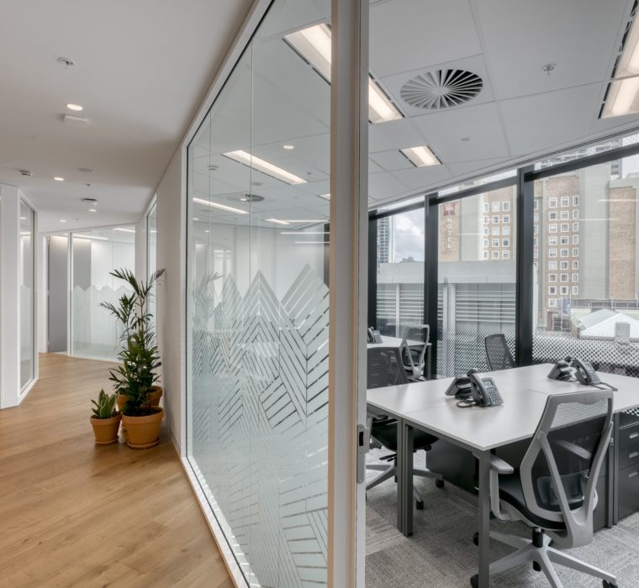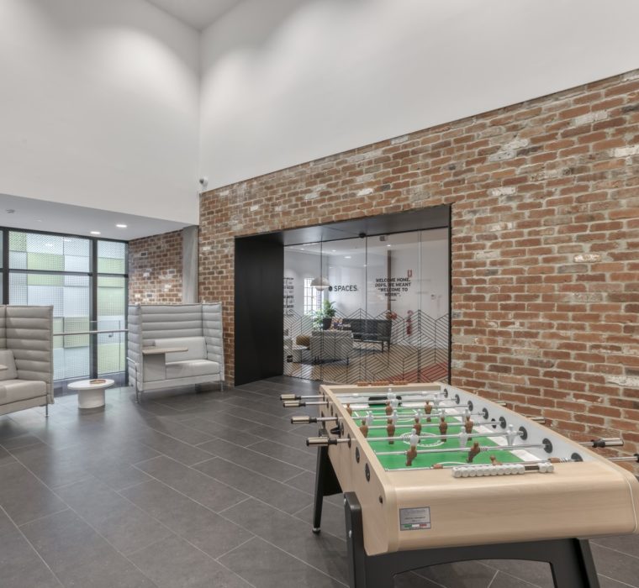Working within a heritage environment, Intermain sought to create a juxtaposition of the buildings original archways and brickworks, with new joinery and design features such as gold finishes, cafe racked ceilings, decorative beams and pendants.
A programme was developed to seamlessly deliver 3,000 sqm across two levels of works including 462 workstations, 78 offices, 32 booth/ banquet seating solutions and three large scale boardrooms.
Client
IWG – Spaces
Location
WA
Floor Area
5,000 sqm
Construction Duration
16 weeks
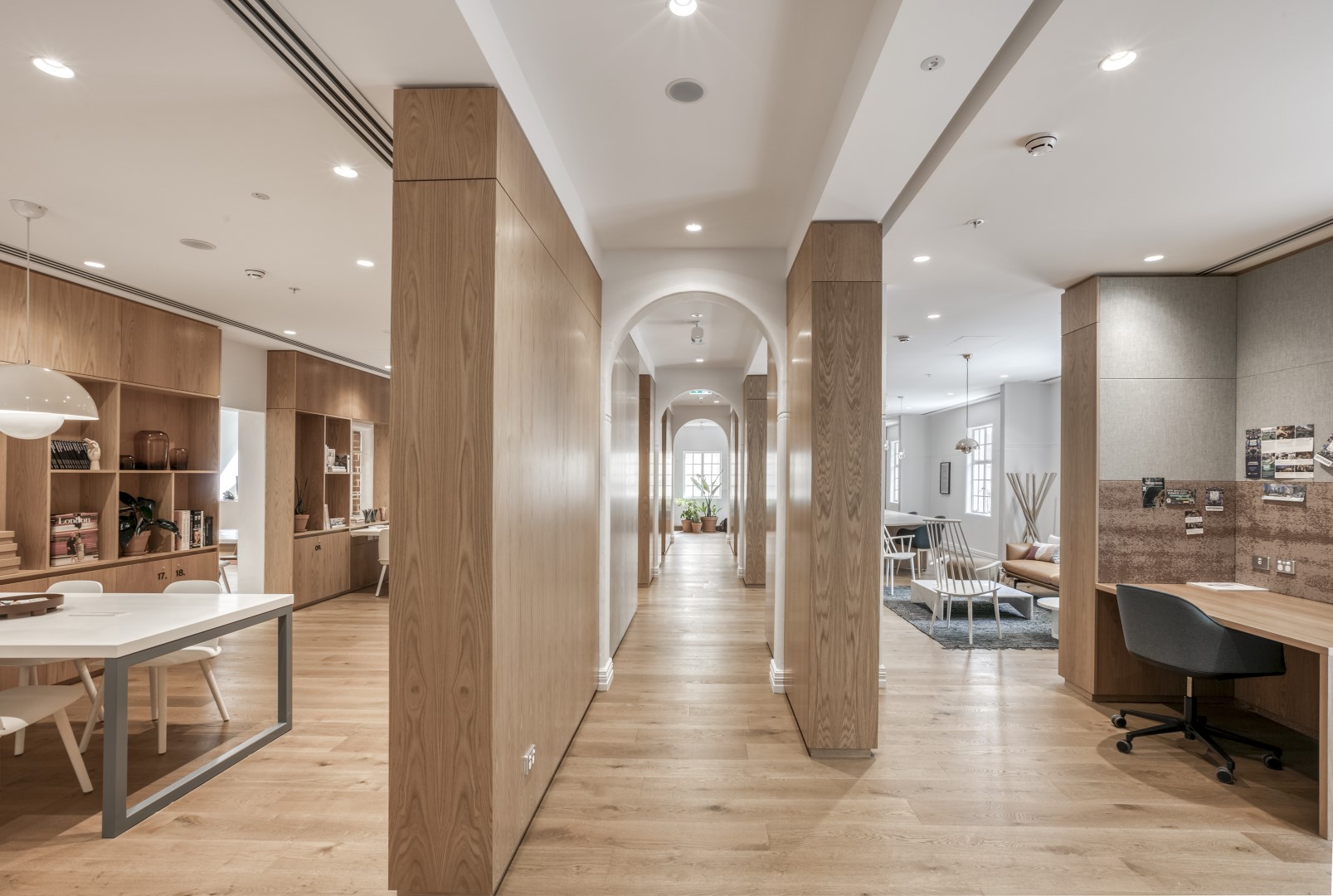
IWG thoughtfully considered the building value proposition as the “Glass Box”. This was used as the primary inspiration in delivering a design scheme that used natural materials and a light colour palette, creating a calm and voluminous environment.
