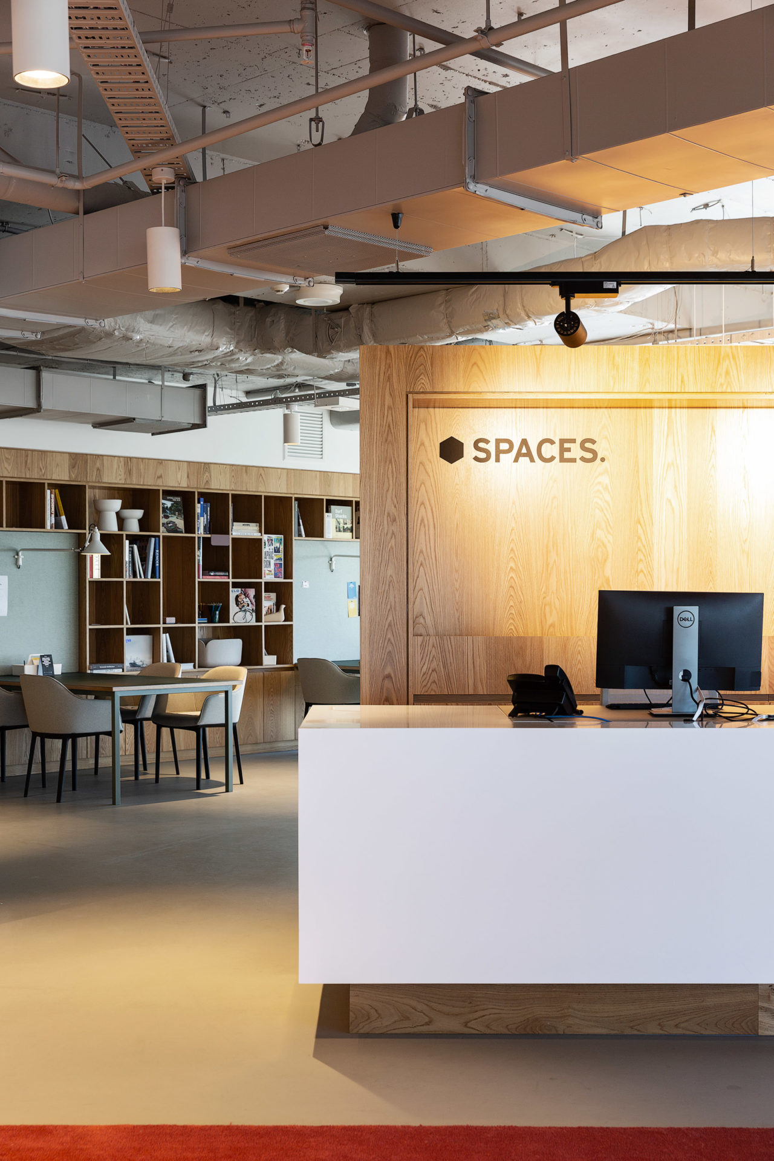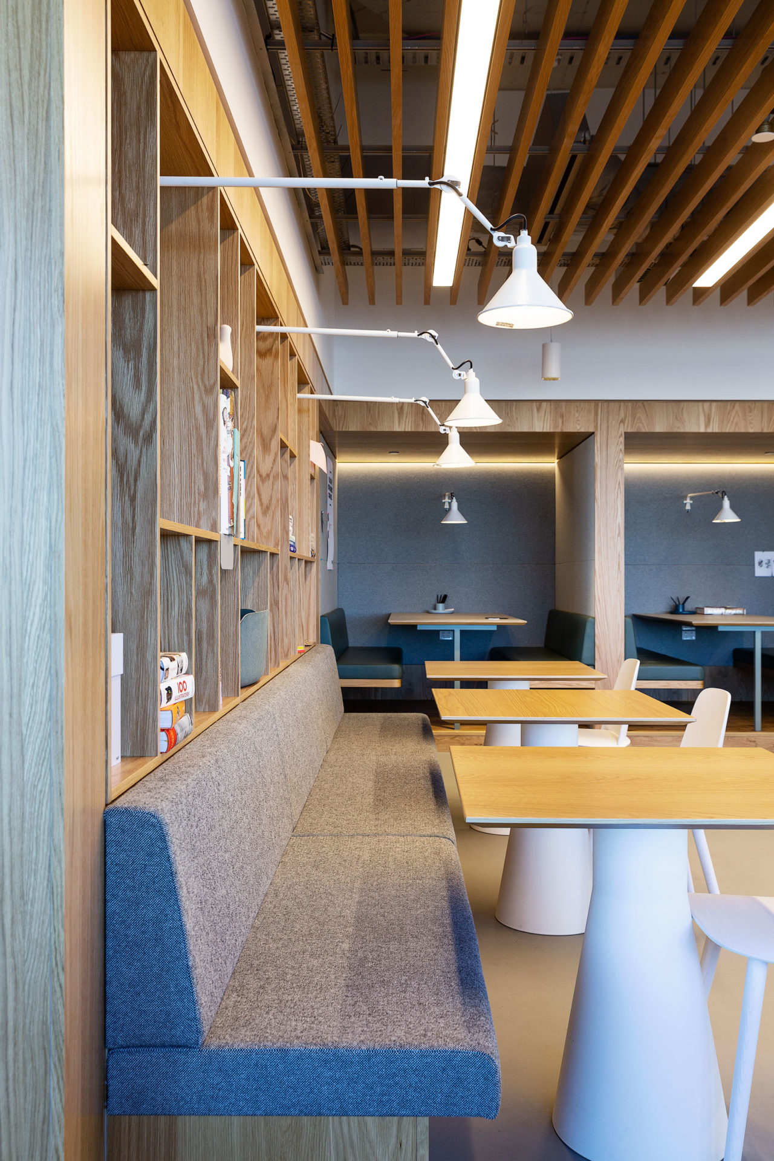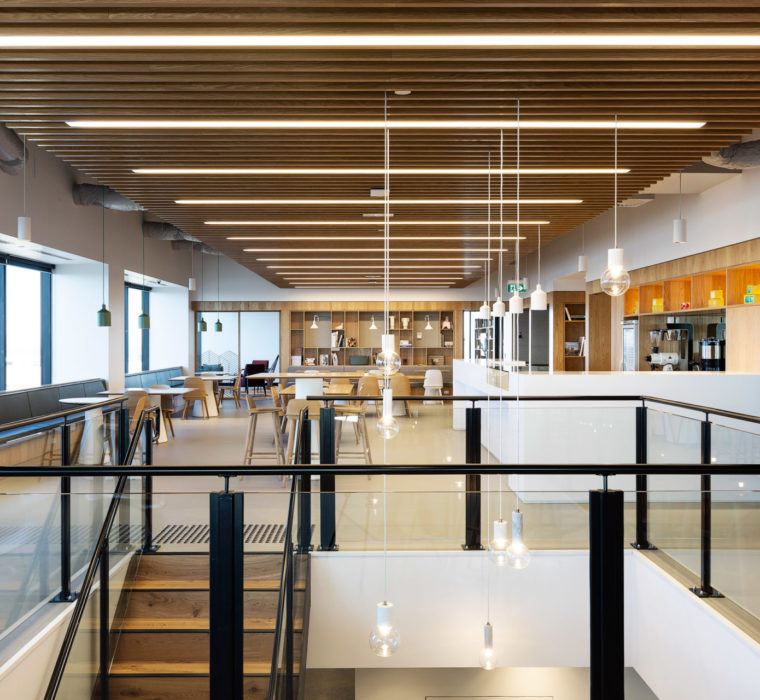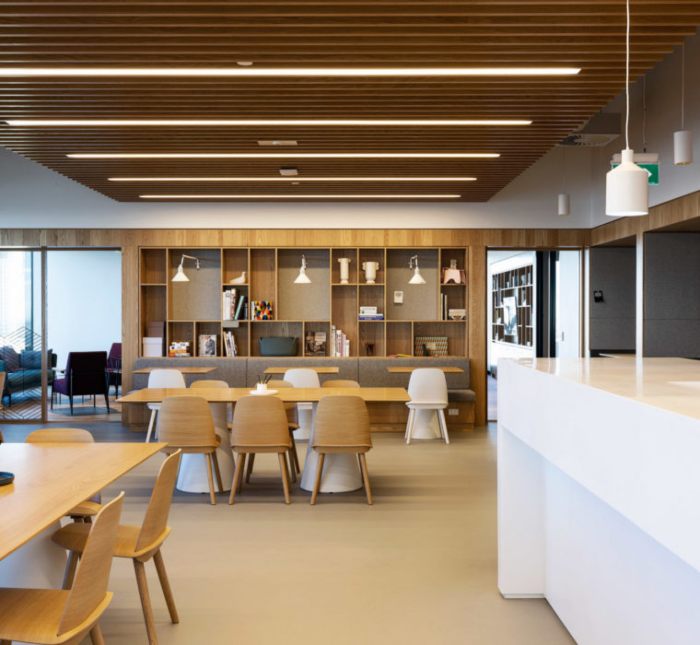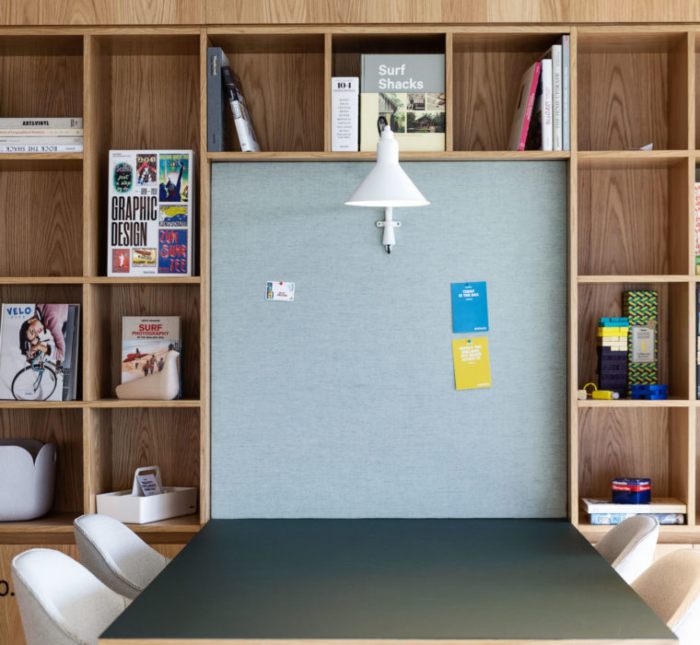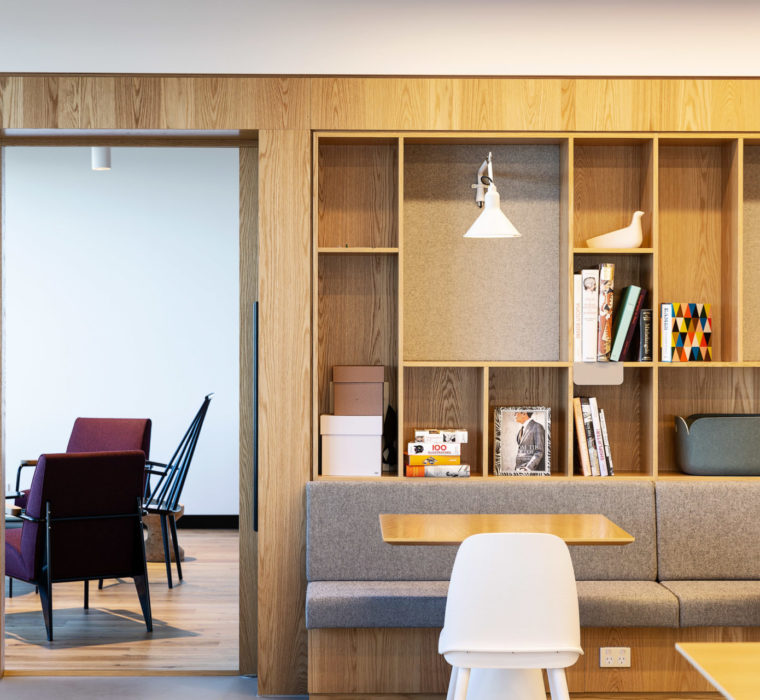With a relationship that spans more than 50 projects together, Intermain was engaged by IWG for the fitout of Spaces QLD, spanning 3 levels in the premium grade building Riparian Plaza, Brisbane.
Following the IWG corporate design guidelines, our project team delivered the scope of works that included a 3 level strip out and make-good followed by floor and ceiling preparation, paint, and installation of custom made joinery produced in our NSW based manufacturing facility.
The workspace, designed for a community of entrepreneurs, delivered 3 levels that catered for all needs, from private office space to shared spaces that encouraged collaboration and brainstorming.
Client
IWG | Spaces
Location
71 Eagle Street, Brisbane, QLD
Delivery Model
D&C
Floor Area
4,000 sqm | 3 Floors
Construction Duration
16 weeks
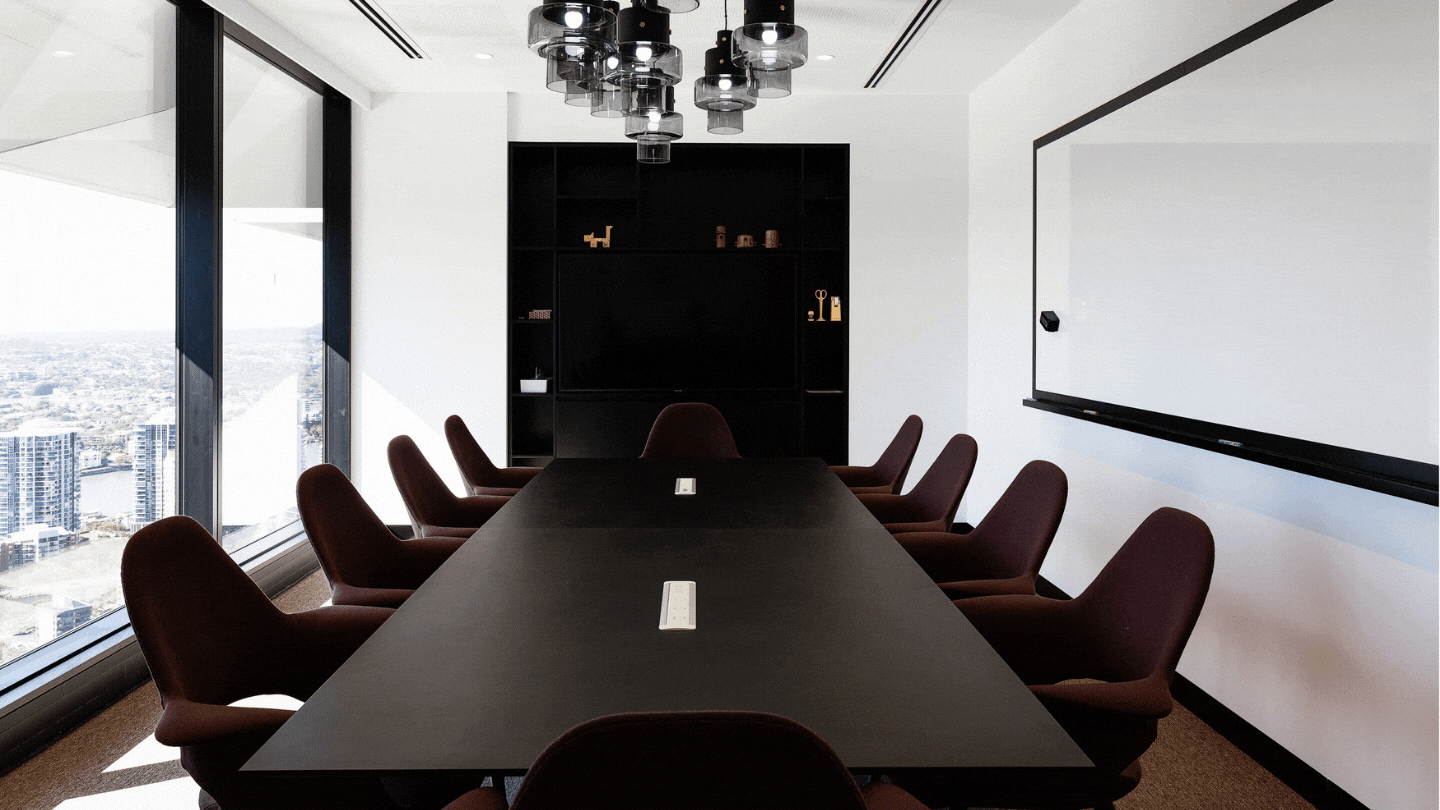
The result was a unique space consisting of a cafe, event space, 6 meeting rooms, 10 dedicated desks and 161 private offices. A key project milestone included a stair cutout that increased connectivity across the 3 levels and creates a carefully considered “business hub”.
