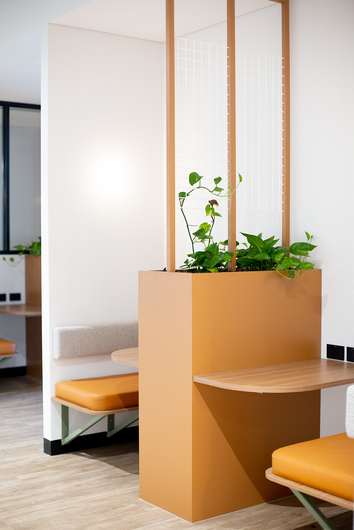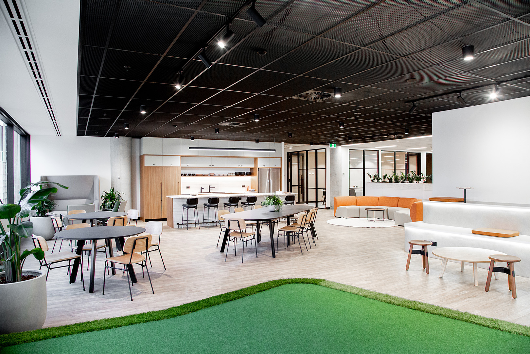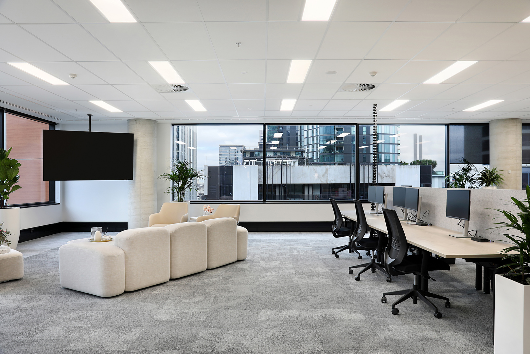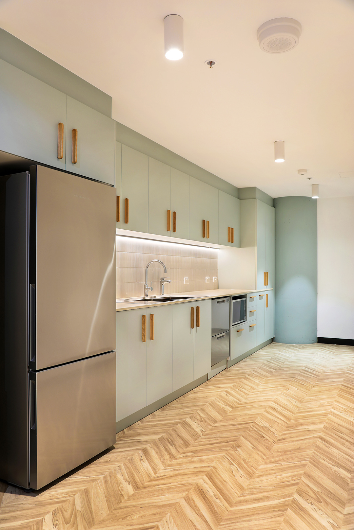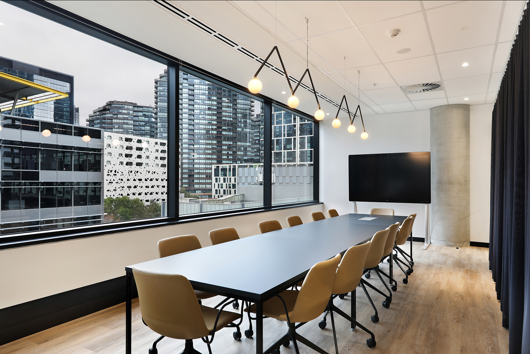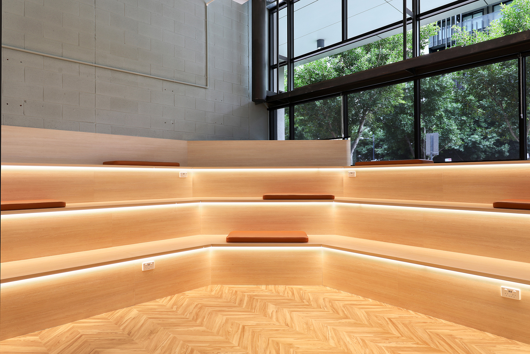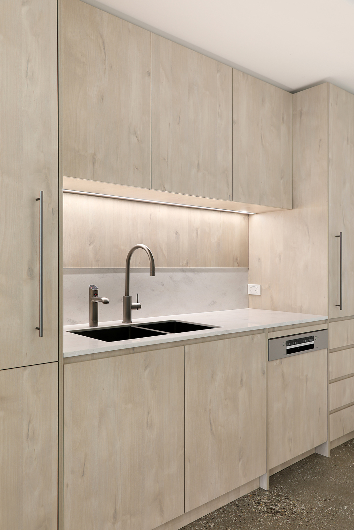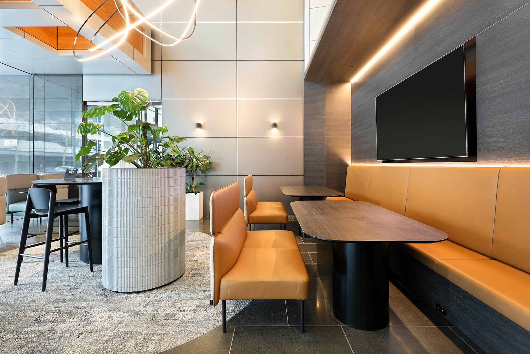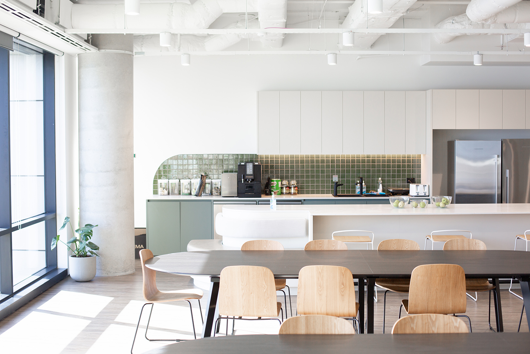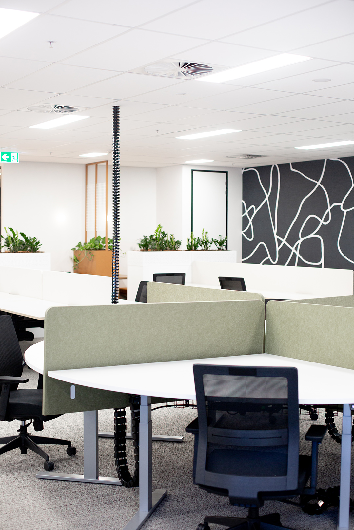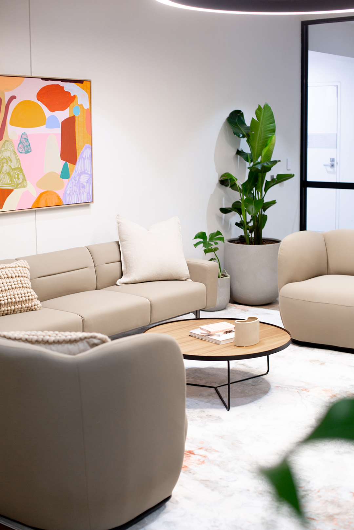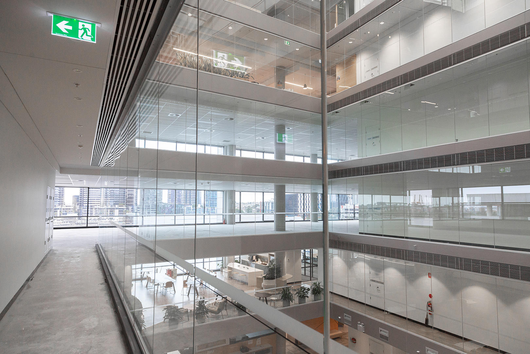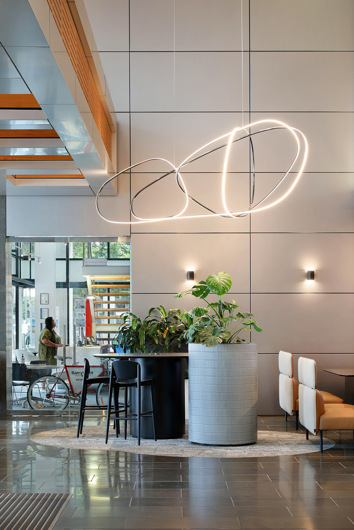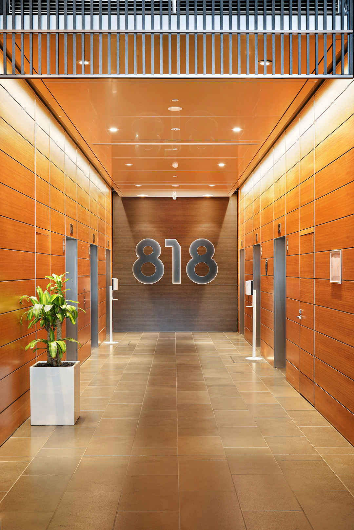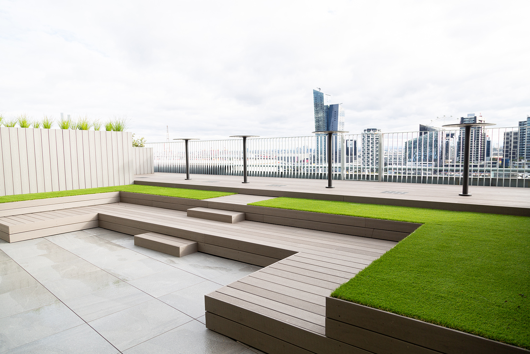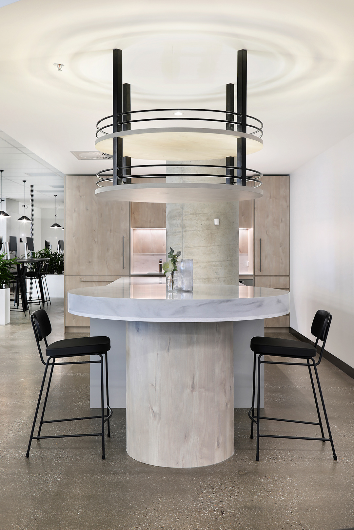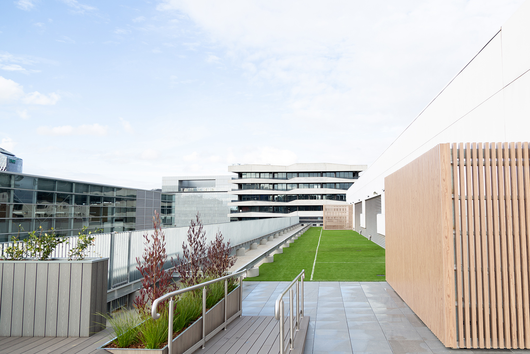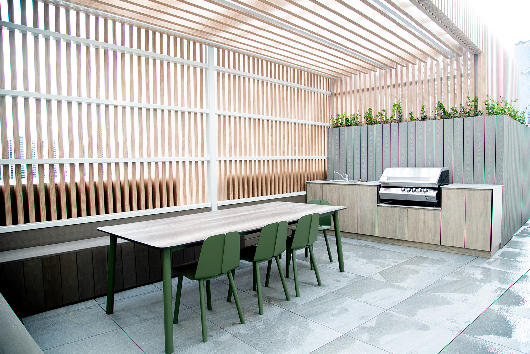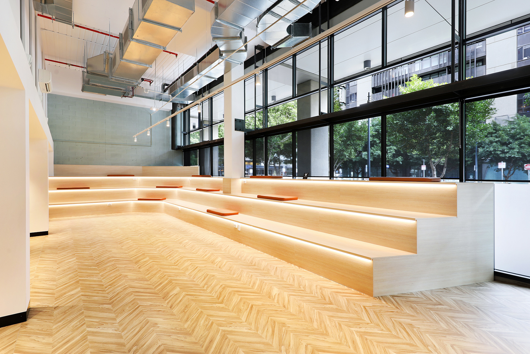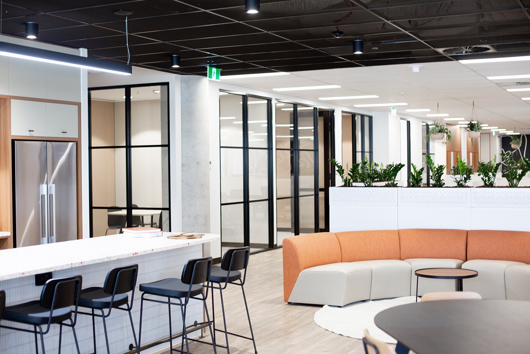Intermain was responsible for both the design and construction phases, which included significant upgrades to the ground floor lobby and plant room, as well as a comprehensive refurbishment of multiple levels. On Level 4, the existing floor was demolished and a new office fitout was installed. Level 5 underwent make good works, while Level 6 received a speculative fitout designed to attract potential tenants. Level 7 featured an atrium refurbishment and fitout, providing a refreshed and modern space for occupants.
Key elements of the project included the creation of a meditation and multi-faith prayer room, complete with new foot wash facilities, flooring, paint, furniture, and lighting upgrades. The ground floor lobby was also refurbished, incorporating new joinery, flooring sections, and furniture to enhance the entrance experience.
One of the standout features of the refurbishment was the rooftop transformation. The rooftop was upgraded to include a wellness zone featuring a combination of timber and tiled decking with aluminum and steel framing. A feature pergola, BBQ area, LED lighting, planter boxes, and integrated seating areas were added, along with artificial turf for a yoga and exercise space. The rooftop also includes an active space with a continuous running track, promoting a healthy and active lifestyle for building occupants.
The fitout works across the building included the demolition of partially existing floors to make way for new kitchen and breakout areas, reception spaces, meeting rooms, and quiet rooms with feature lighting and gold padding green platforms. Existing workstations were retrofitted, and open spaces were refreshed to provide a modern and comfortable working environment.
Make good works involved the demolition and raising of existing floors and staircases, grinding and patching concrete slabs for new floor finishes, and installing new ceiling tiles and grids. This also included associated services work such as new electrical, mechanical, and fire services installations.
For the speculative suite on Level 6, new ceiling tiles and grids were installed, along with all necessary services. This 600-square-meter suite featured a commercial coffee machine, booth seating, and a golf padding green platform, designed to attract high-end tenants with a blend of luxury and functionality.
In the common areas, the atrium at Tenancy 7 was demolished and refitted, ensuring a cohesive and inviting space. The prayer room received new flooring, paint, furniture, and lighting, providing a serene environment for all faiths. The ground floor lobby saw basic yet impactful upgrades, including new joinery, flooring sections, and furniture, creating a welcoming entrance for visitors and tenants alike.
Through meticulous planning and execution, Intermain successfully delivered a comprehensive refurbishment that not only met Centuria Capital’s requirements but also enhanced the overall aesthetic and functional appeal of the building, solidifying its status as a premier office location in Docklands.
Sector
Commercial
Works
Lobby & Plant Room Upgrades, Make Goods, Spec Suite Fitouts, Prayer Room Refurbishment, Atrium & Rooftop Upgrades, & Ground Floor Refurbishment
Design
Intermain
Size
8,500 sqm (combined

