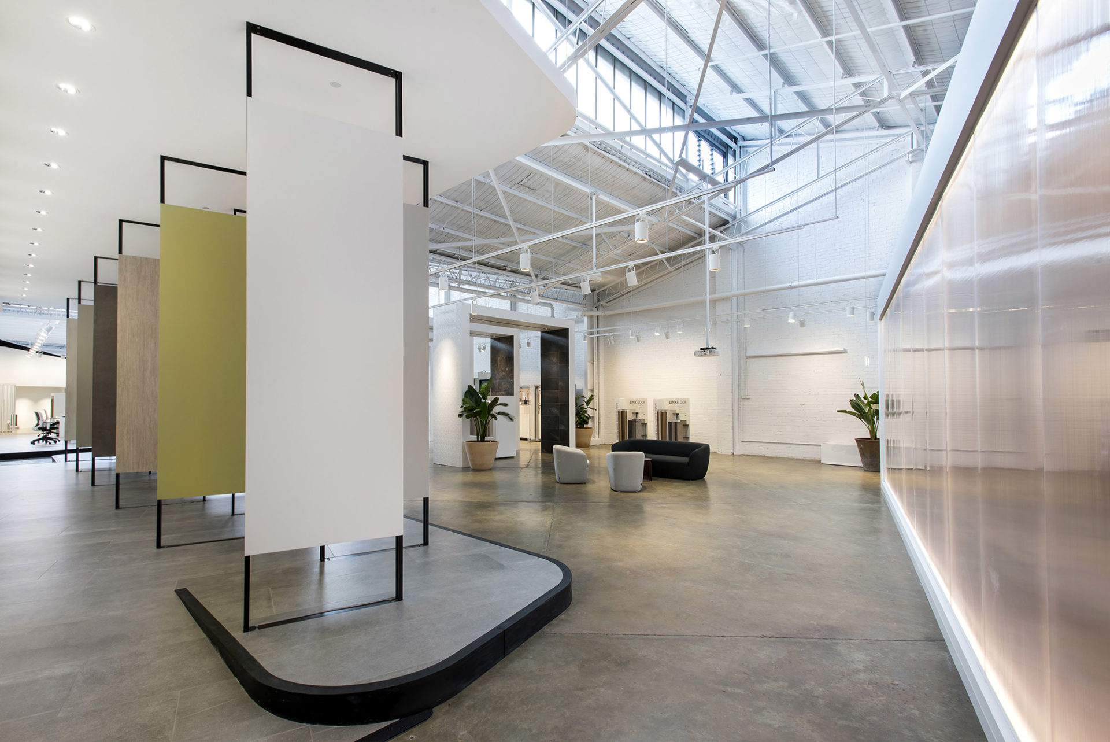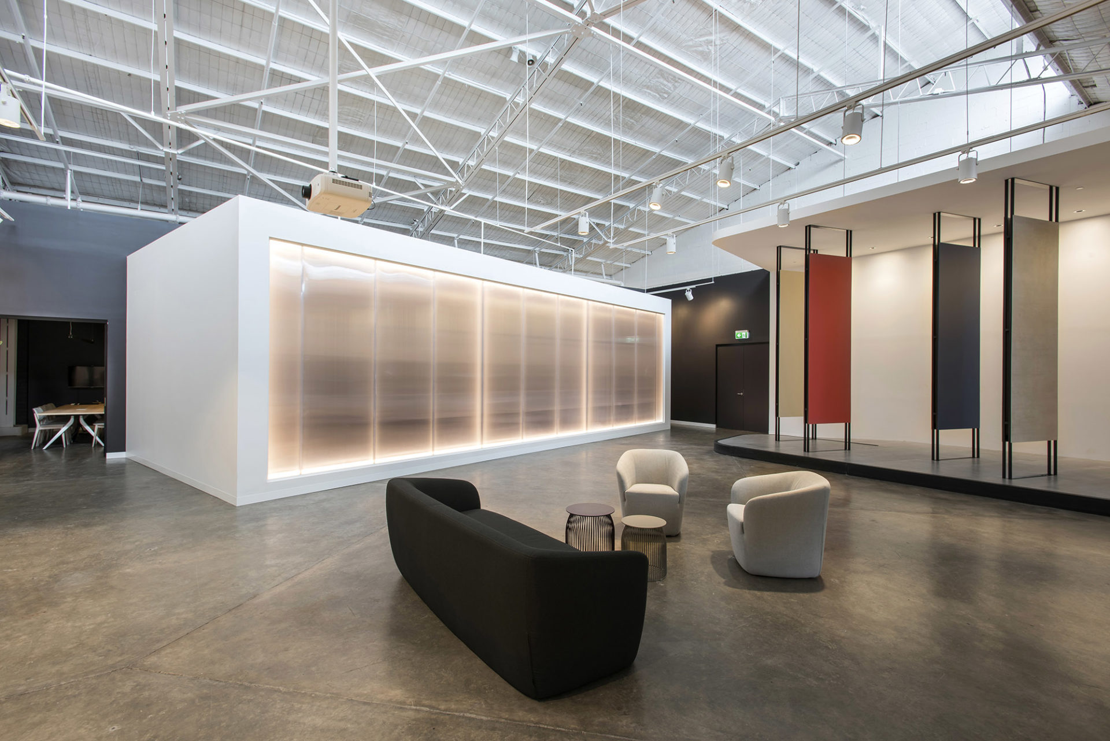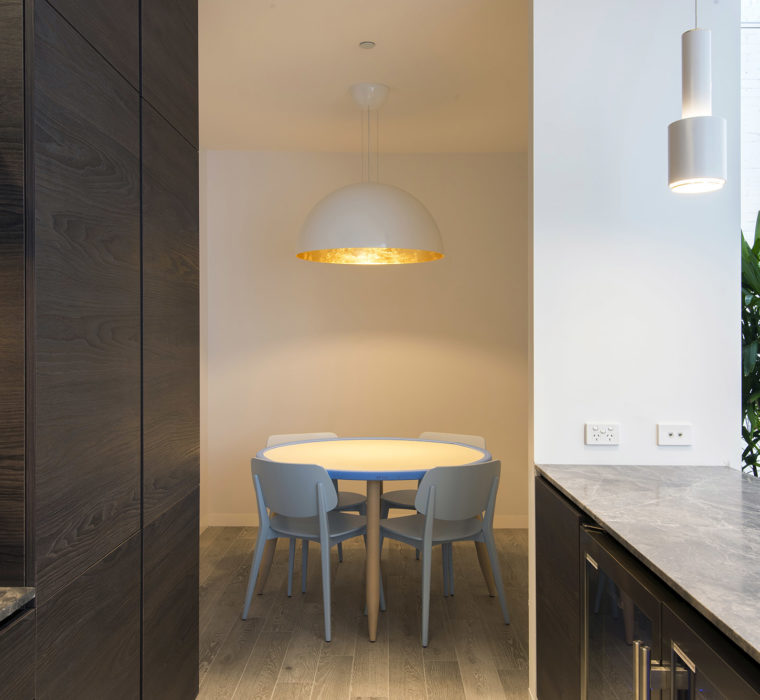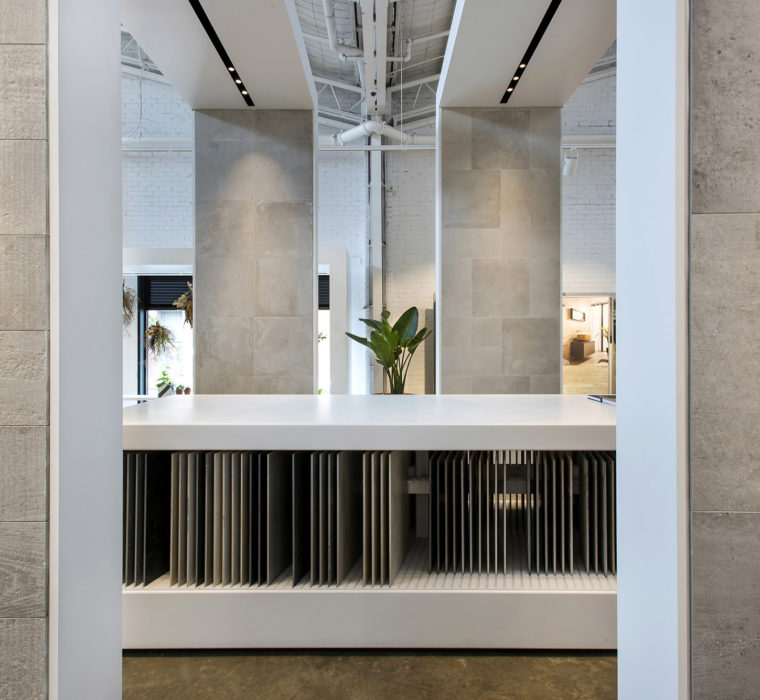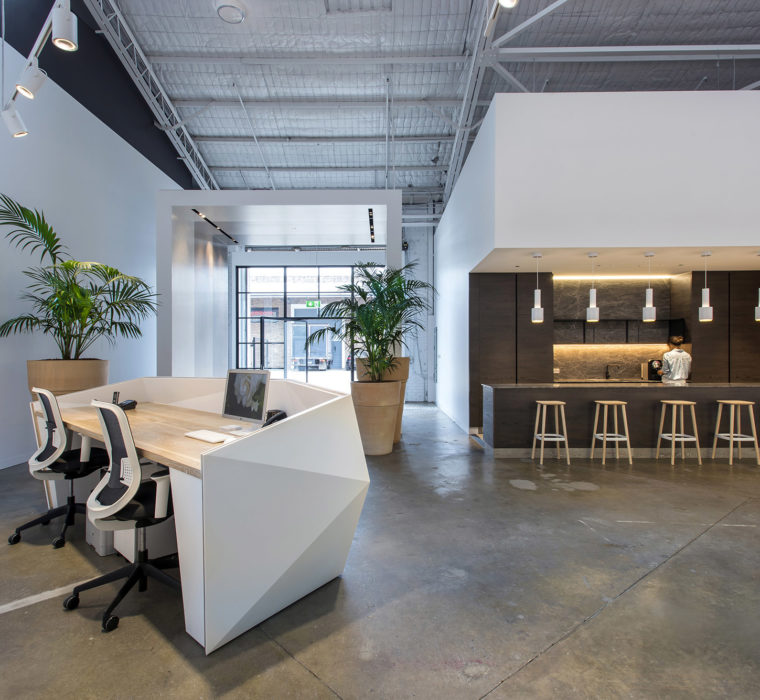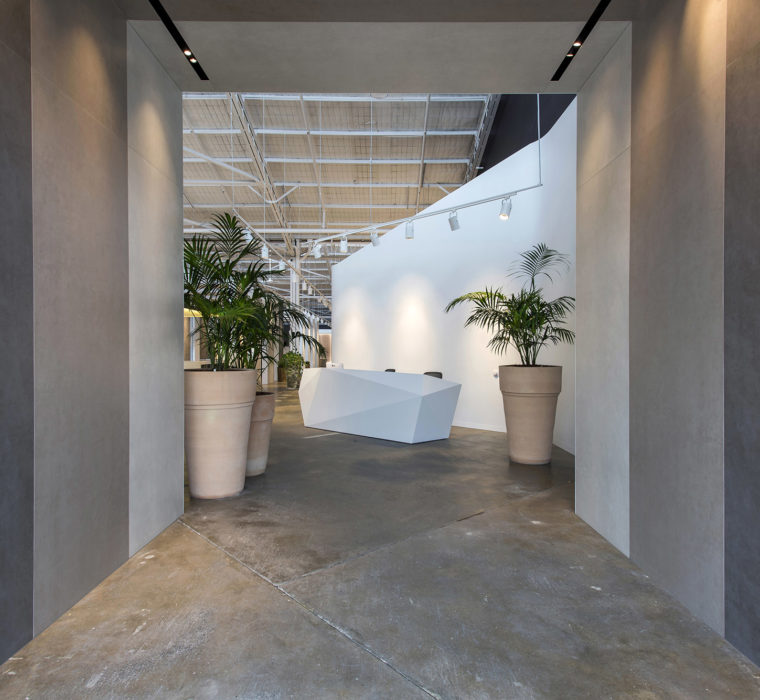Key to the design is the integration of architectural ‘insertions’ within the space.
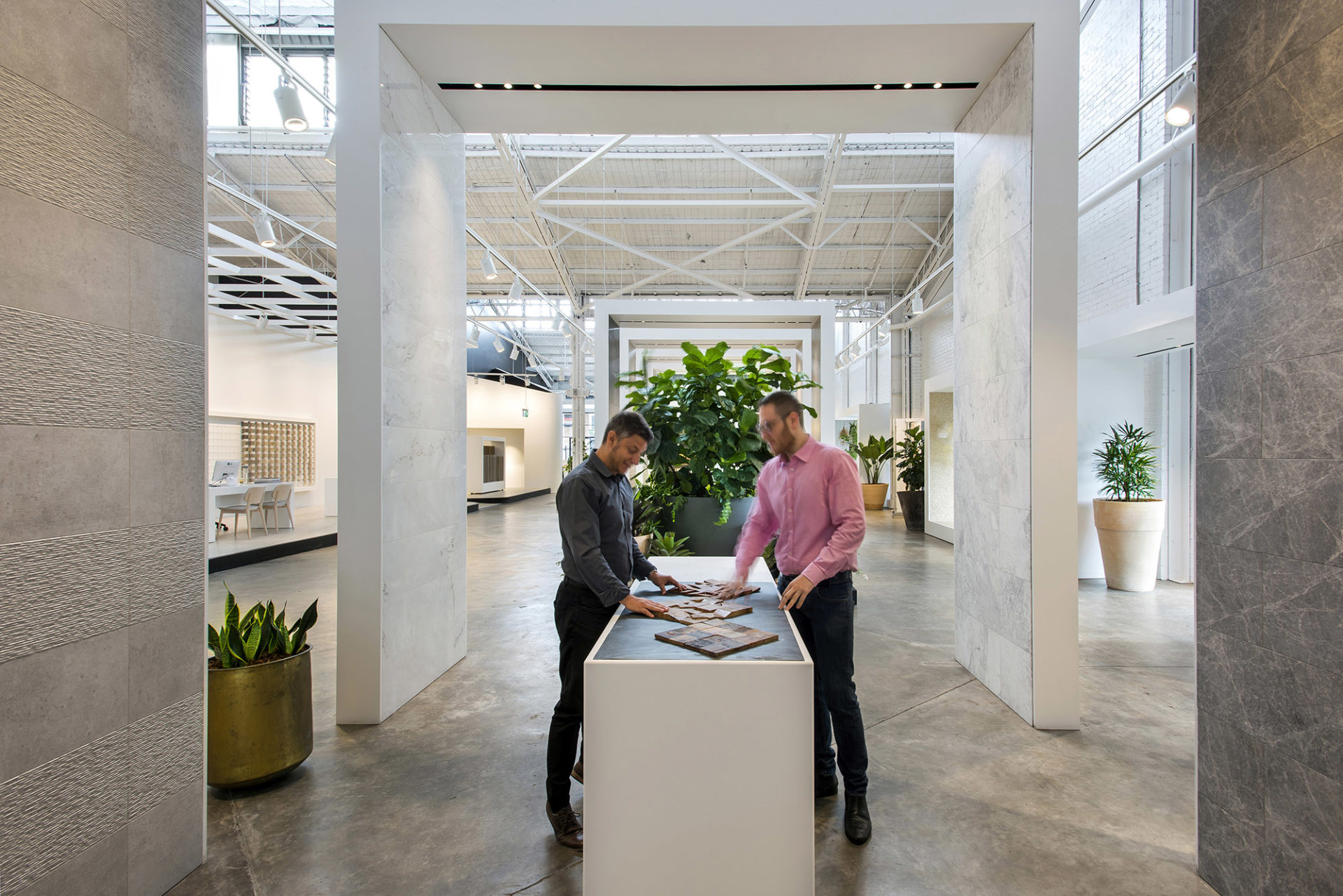
Client
Earp Bros
Location
Sydney, NSW
Designer
Villa & Villa
Delivery Model
D&C
Floor Area
1,000 sqm
Construction Duration
10 weeks
Raised platforms, bulkheads, archways and curved walls, draw clients through a series of dedicated ‘rooms’ for the display of ceramics and stone without losing the interior’s light and volume.
The design program also involved the construction of a series of more private structures to house the group’s offices, meeting rooms and bathrooms.
