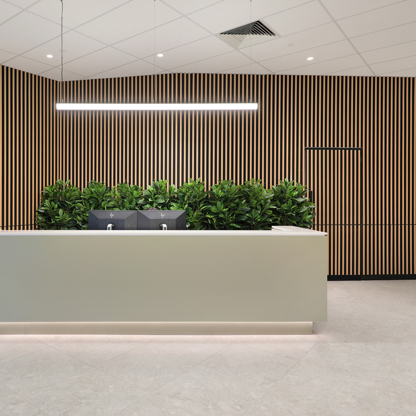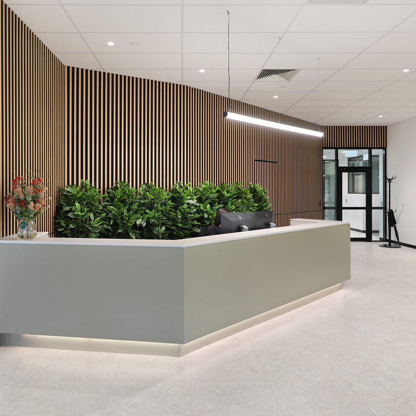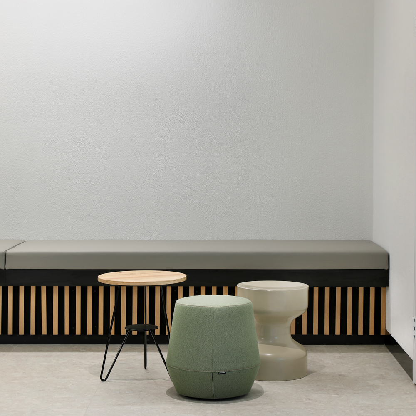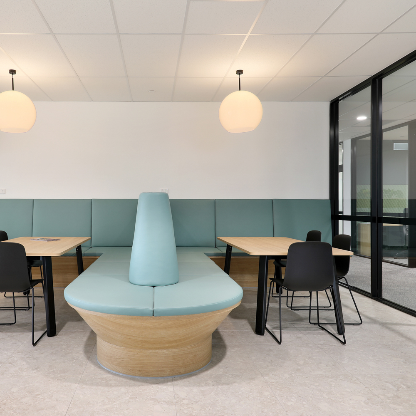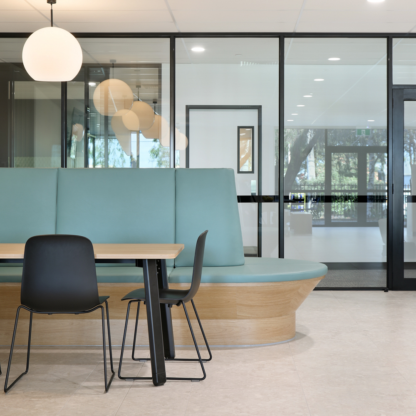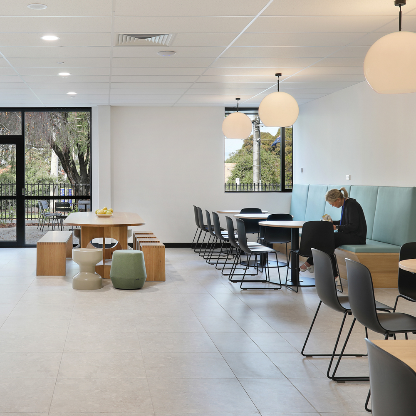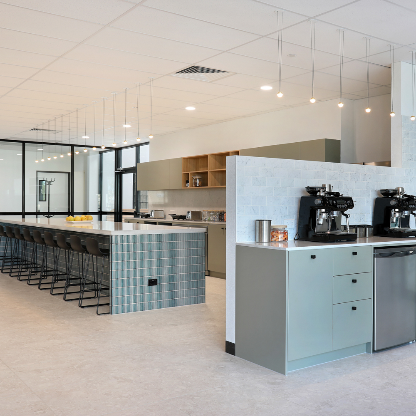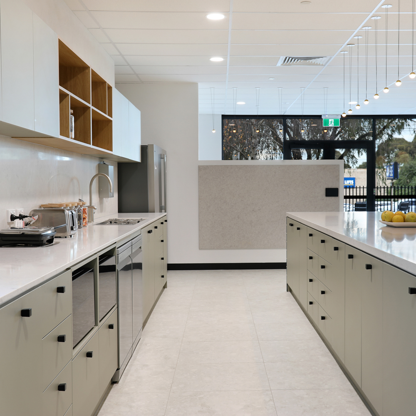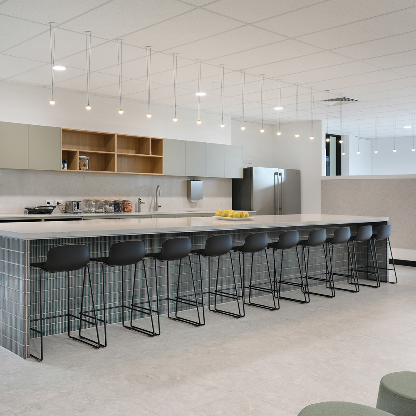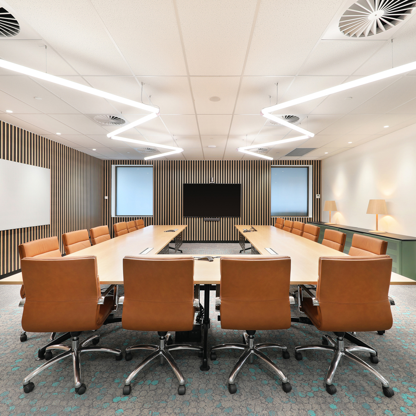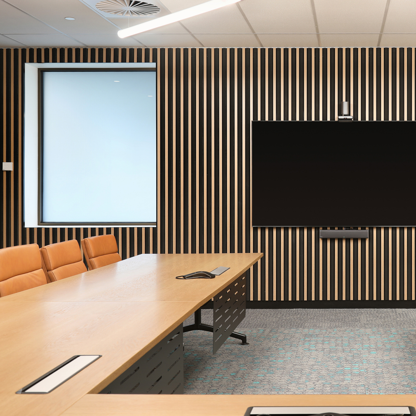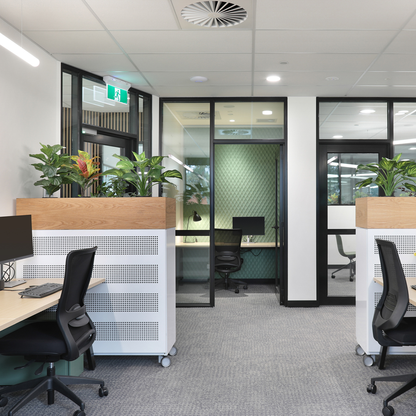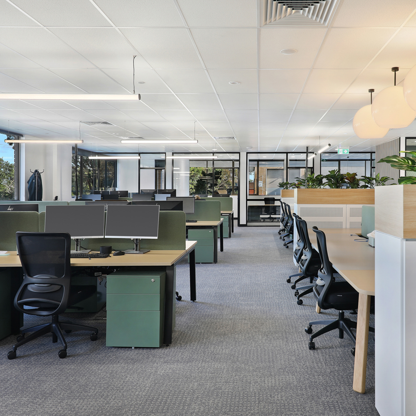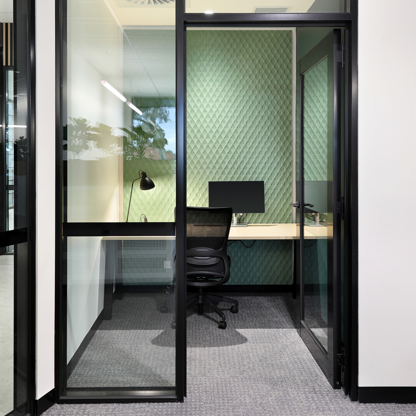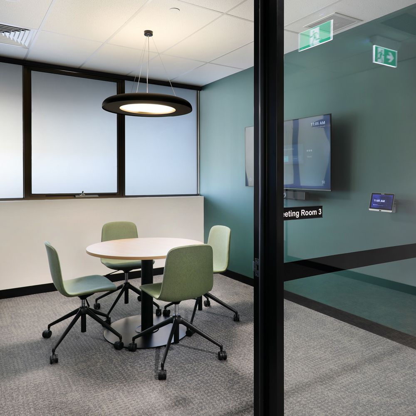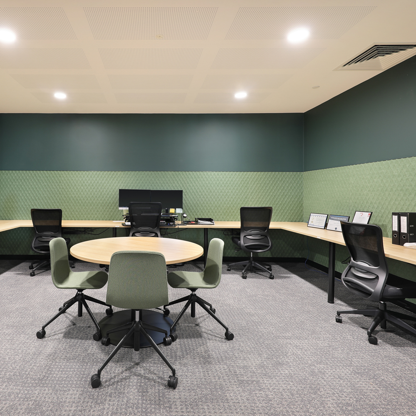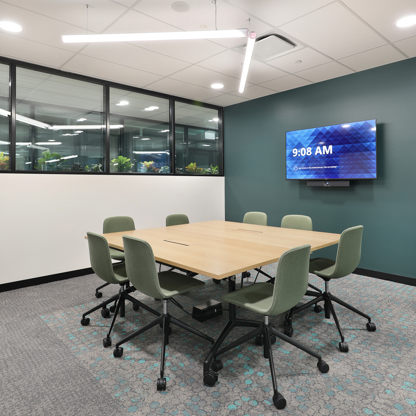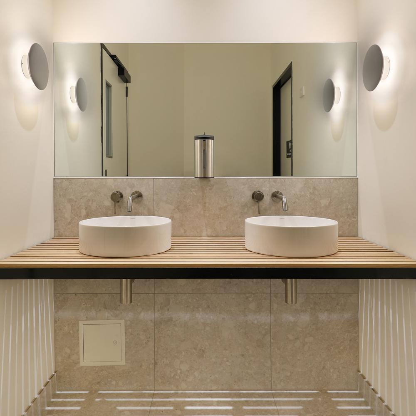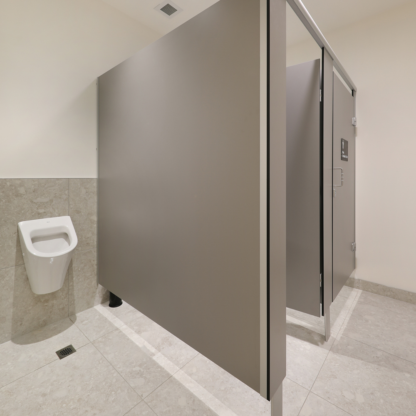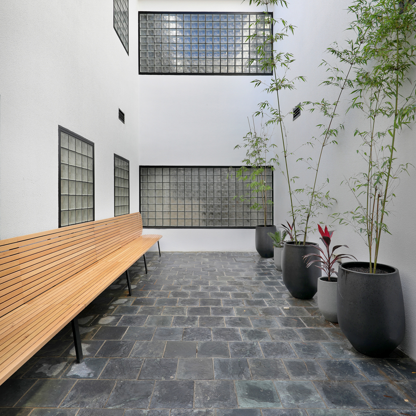The project was split into two stages, in consideration of the client wanting to move in and start operating. So, we completed the East Wing fitout first (stage 1), before commencing the West Wing (stage 2) corporate offices.
The office fitout included a breakout area with a main kitchen, a kitchenette, a boardroom, offices, meeting rooms, a showroom, quiet rooms and comms rooms. We also created an outdoor staff area, a refreshed indoor courtyard, and a lobby upgrade, with feature wall panelling throughout.
On top of the office works, we completed roofing works for the warehouse area, replacing old skylight sheets with new roofing iron, internally cladding walls and upgrading the existing drainage systems to make compliant. This was to prepare the warehouse area for the client’s manufacturing site.
Our client was ultimately very happy with the end result and we think it’s fair to say that their wonderful testimonial speaks for itself:
“We are so pleased that we selected Intermain to complete the fitout of our corporate offices at Paragon Care. The team from Intermain provided an exceptional end to end service. They ensured that our requirements, budget, and schedule were clearly understood, and they delivered a quality outcome that was in line with everything we asked for. The team were very friendly, professional and customer focused. They had an eye for detail which ensured that the result met the high standards that we were looking for.
The Paragon Care team love their new office environment and we couldn’t be happier with the result. Thank you to the Intermain team for a job well done. We would not hesitate to partner with the team again for any future work.”
– Kylie Price (Project Manager – Group PMO) + endorsed by the Paragon Care Group Australia Project Board
Sector
Commercial
Works
Demolition and Fitout
Design
John Traikos Architects
Joinery
How Group and One68
Size
1330 sqm

