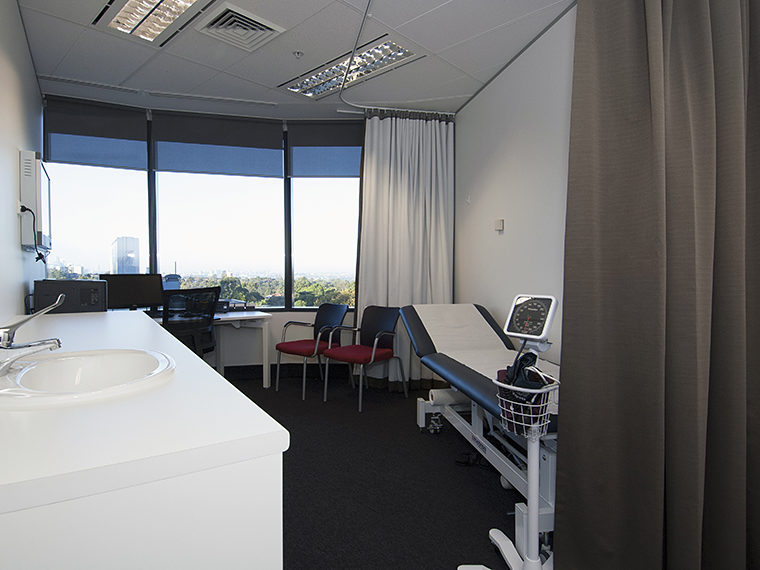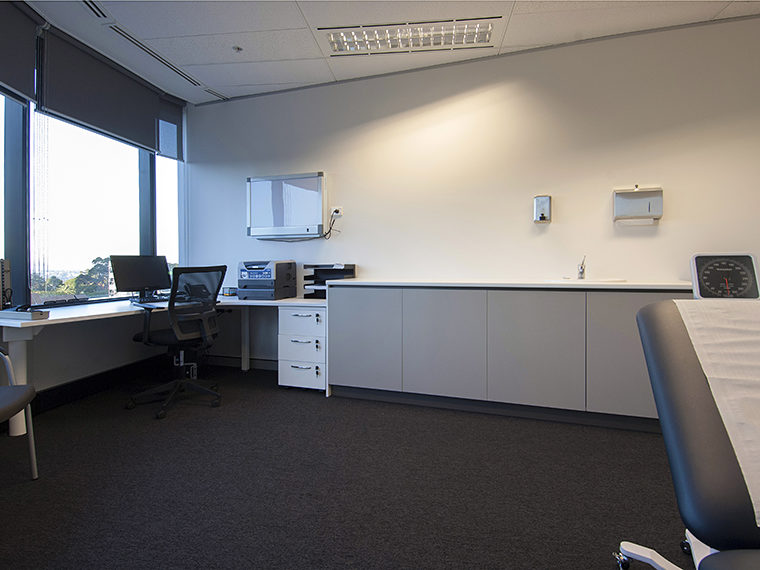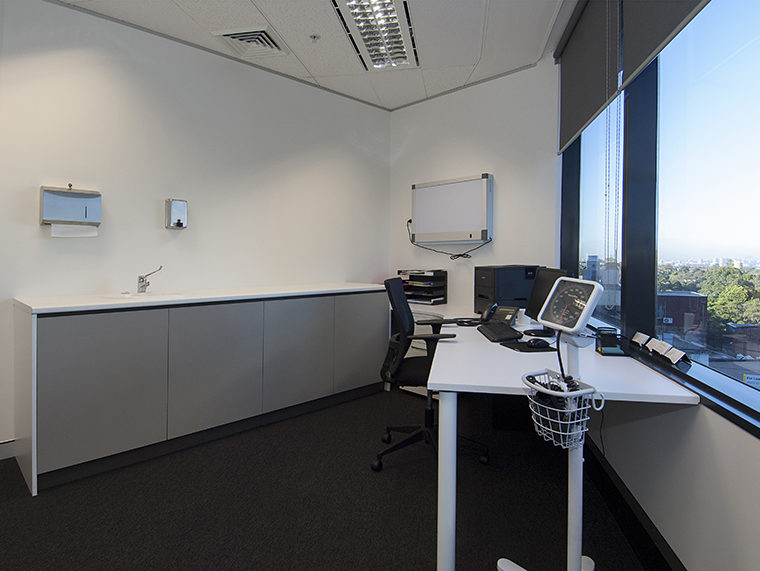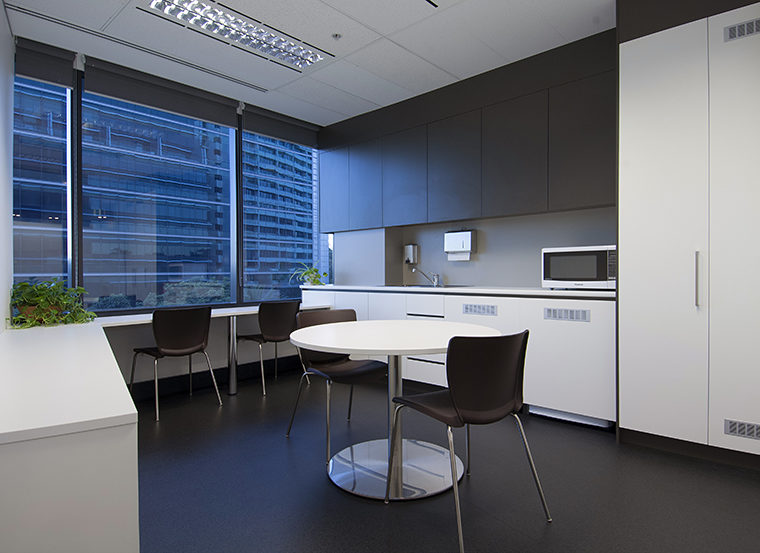The complete fitout of Northern Sydney Endocrine Centre was born from a need to refurbish the centre. They required multi-functional consult rooms and amenities, in addition to making patients and staff feel more comfortable.
To achieve this, Intermain worked closely with the stakeholders involved to produce a space in line with the centres’ vision, mission and fitout guidelines.
Client
Northern Sydney Endocrine Centre
Location
St Leonards, NSW
Delivery Model
D&C
Floor Area
200 sqm
Construction Duration
5 weeks
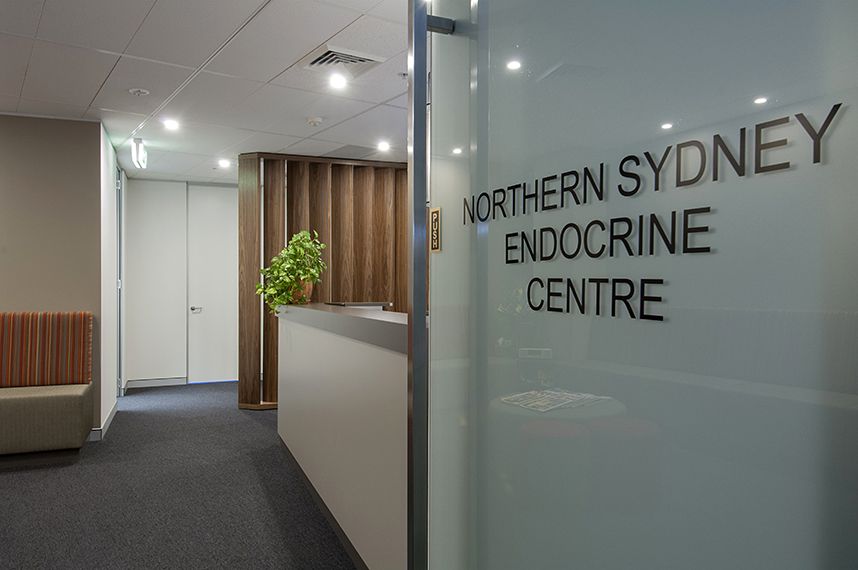

The design and construct project involved demolition works, makegood of the original space, fitout and joinery. The result was four consult rooms, a multi-function room, kitchen and reception, and bespoke joinery. Other works also included Graphics & Signage, hydraulic services works, and fire services works to comply with marketing guidelines and OH&S standards.

