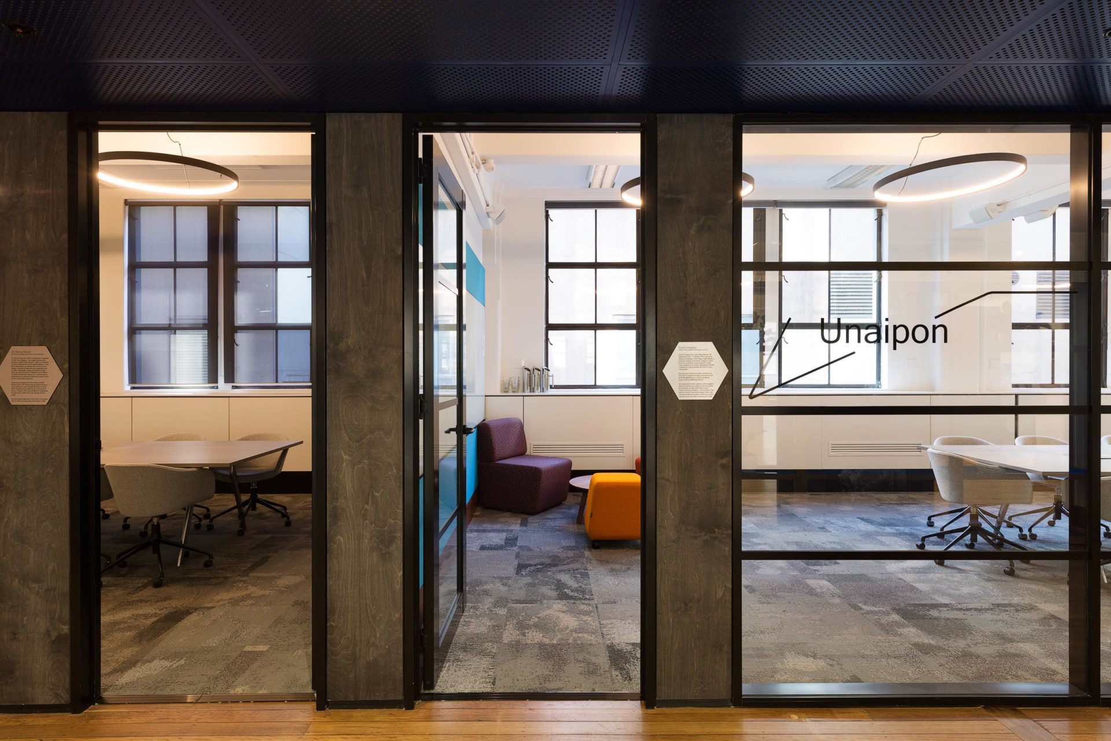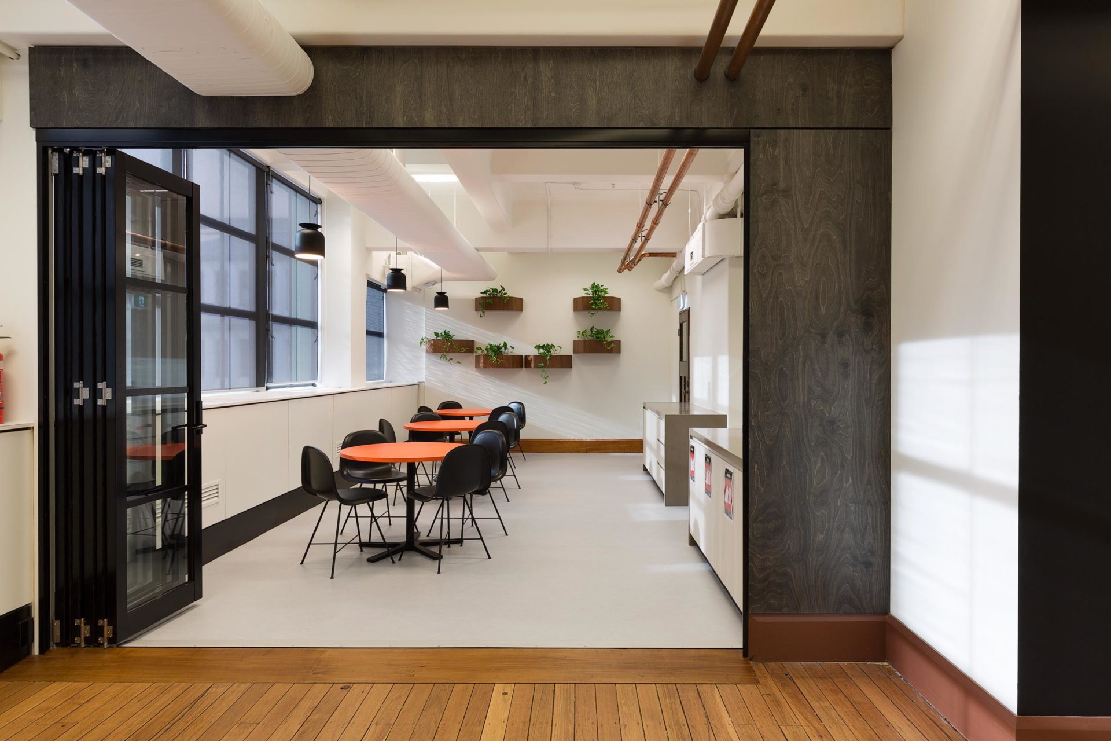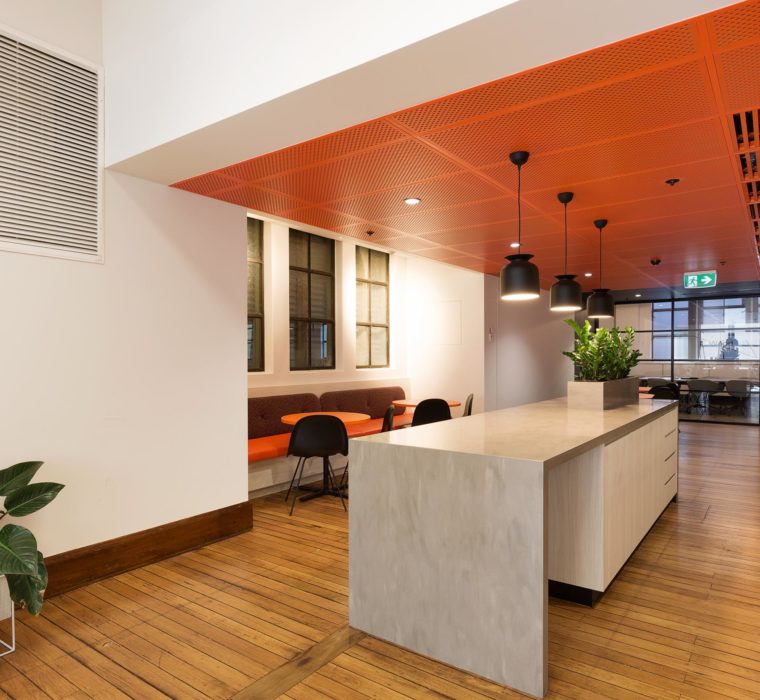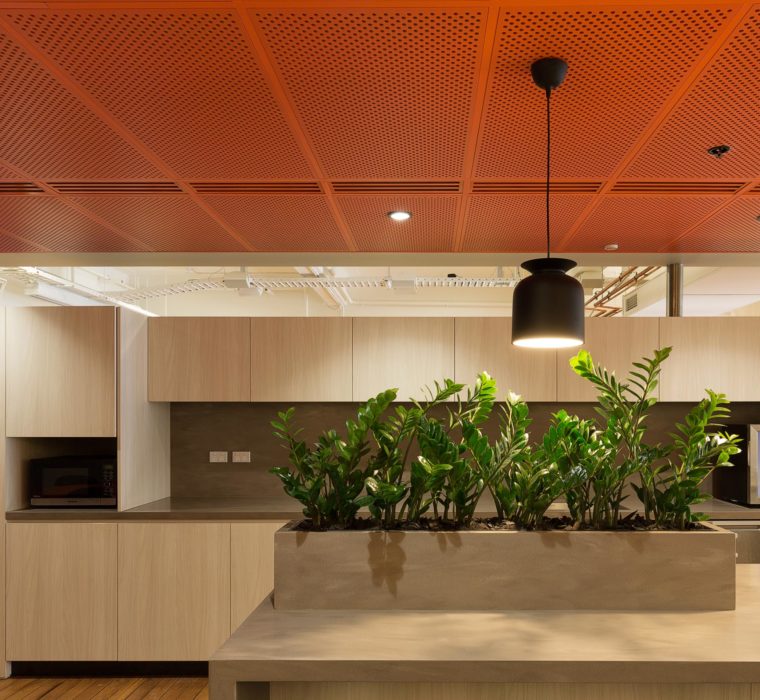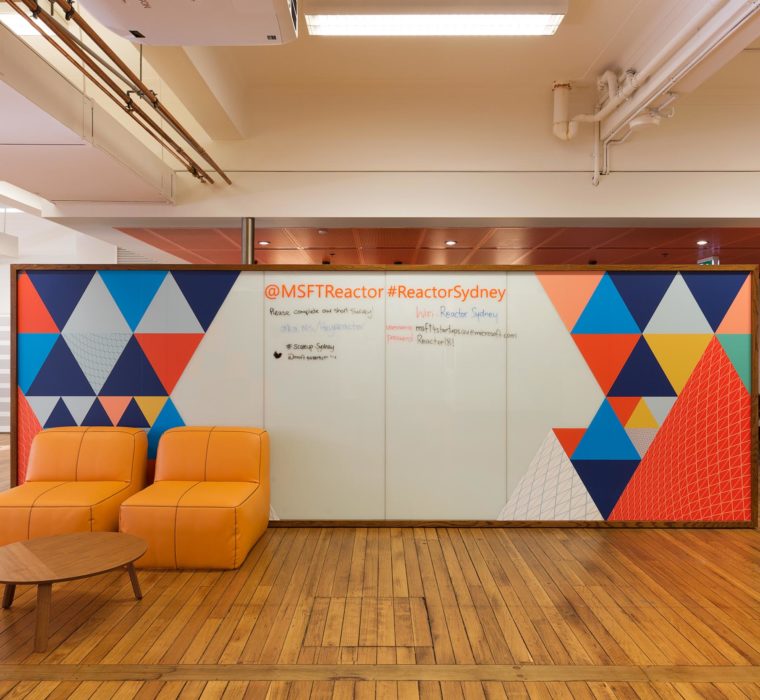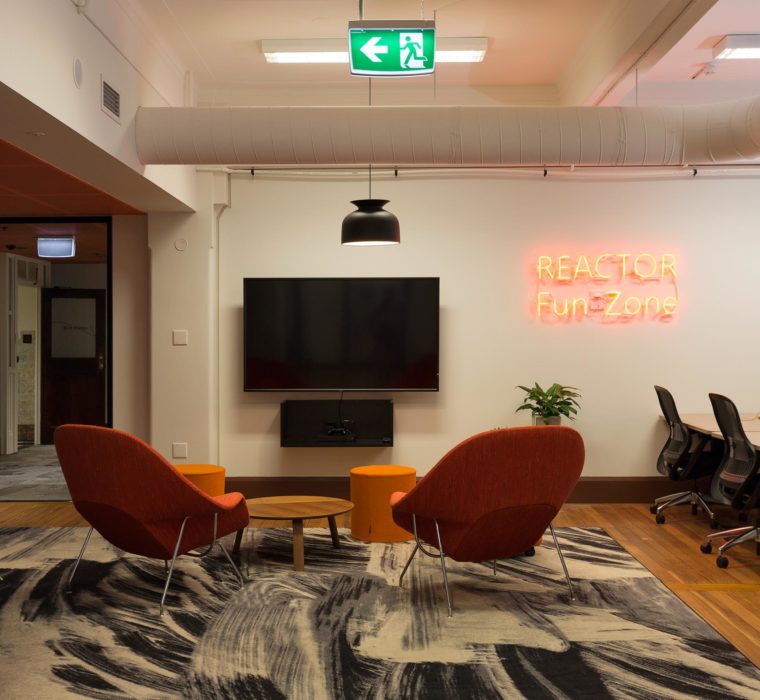The project was completed in two stages, phase one consisted of a strip out and make good of the tenancy previously occupied by the government sector. Where stage two involved of the construction of an open plan environment, circa 900sqm with the capacity of up to 42 staff members.
Intermain successfully worked towards the clients brief which was to provide a flexible workplace for start-up businesses. There was need to create common areas for multiple groups to work simultaneously alongside each other, however limiting disruption, as well providing the essential needs for shared technology and security with the use of lockers. The space also incorporated multiple boardrooms, a conference room, 6 “focus rooms” and 6 multipurpose collaboration rooms. A key design element was a multipurpose space for town hall presentations, events and a flexible lounge, as well as a kitchen/ breakout areas.
Client
Microsoft
Location
Sydney CBD, NSW
Designer
Woods Bagot
Project Manager
Colliers
Delivery Model
Lump Sum
Floor Area
900 sqm
Construction Duration
6 weeks
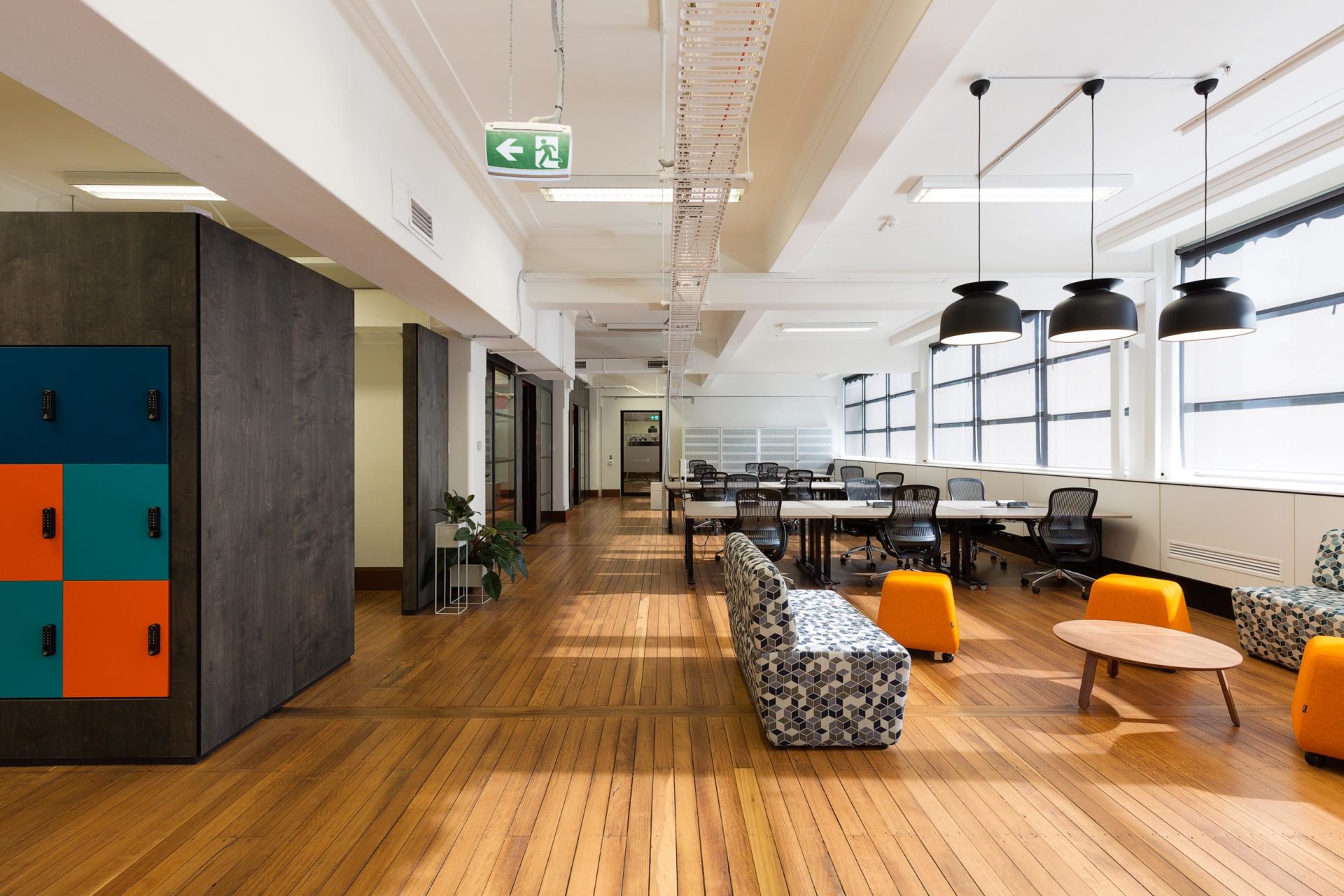
No detail was spared in the design with acoustic panelling and writing walls, allowing for a truly collaborative environment, whilst also incorporating original heritage items such as timber floors, cornices and fireplaces.
