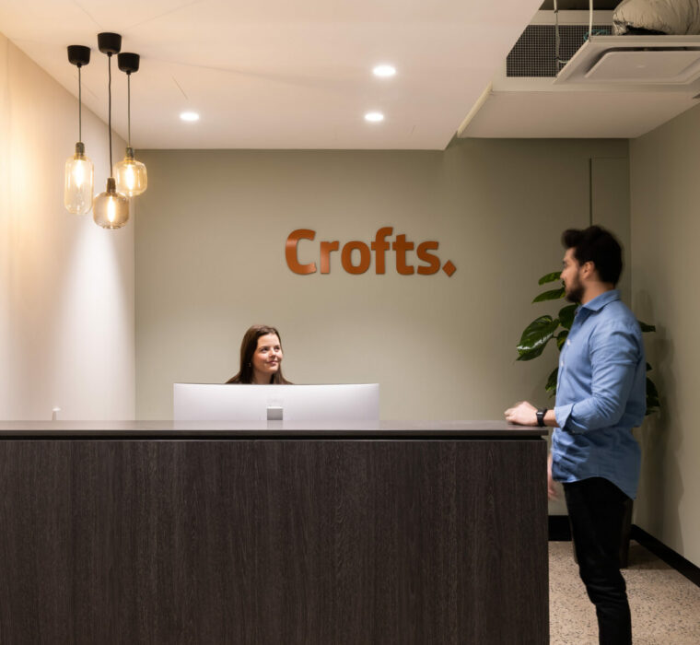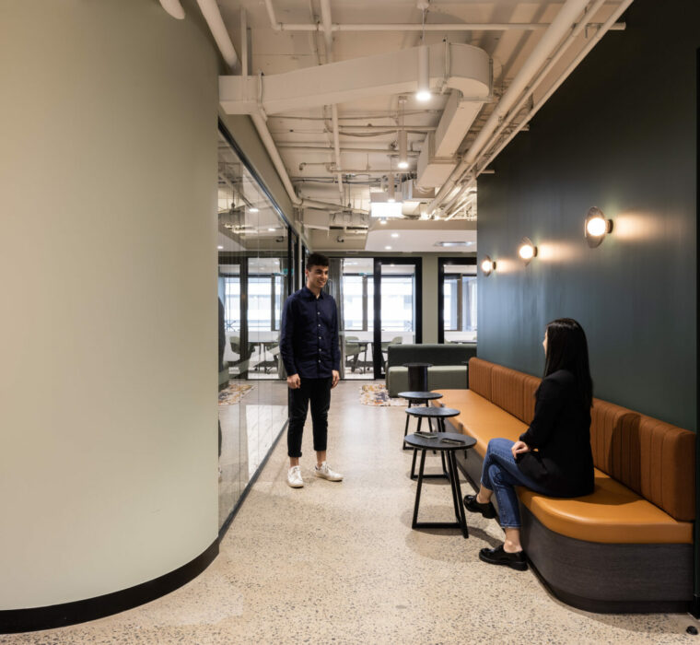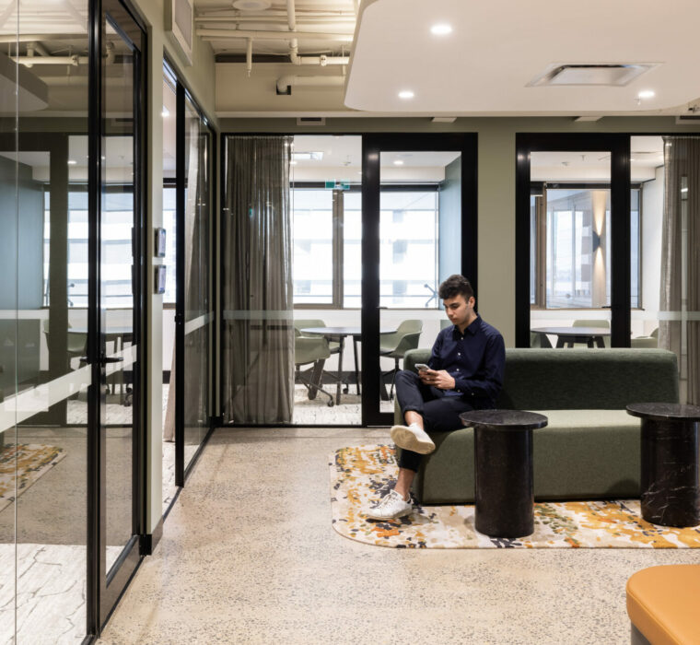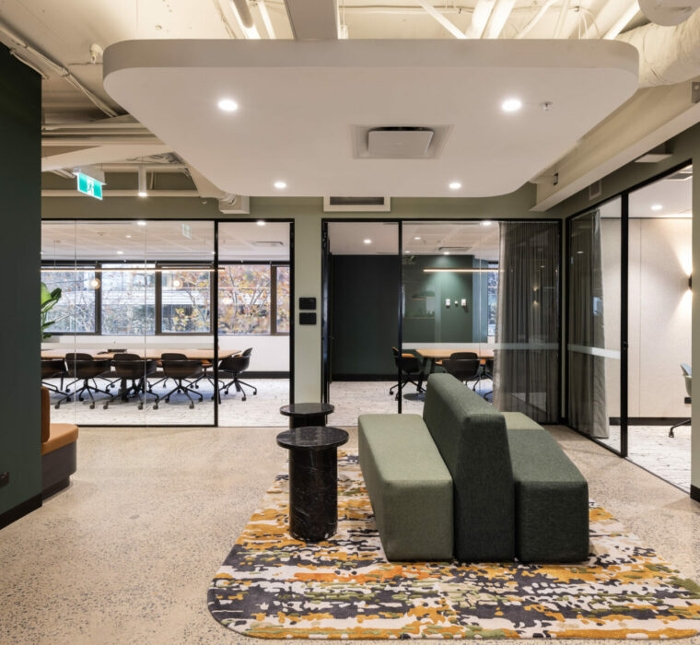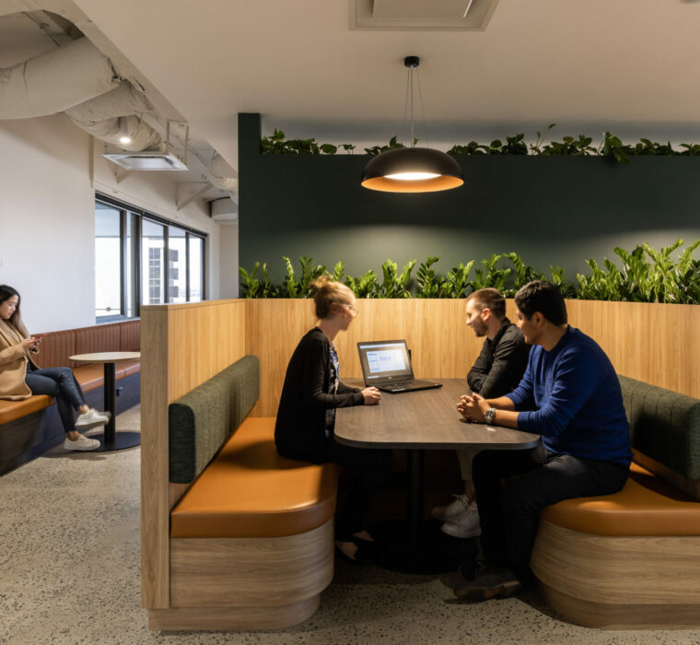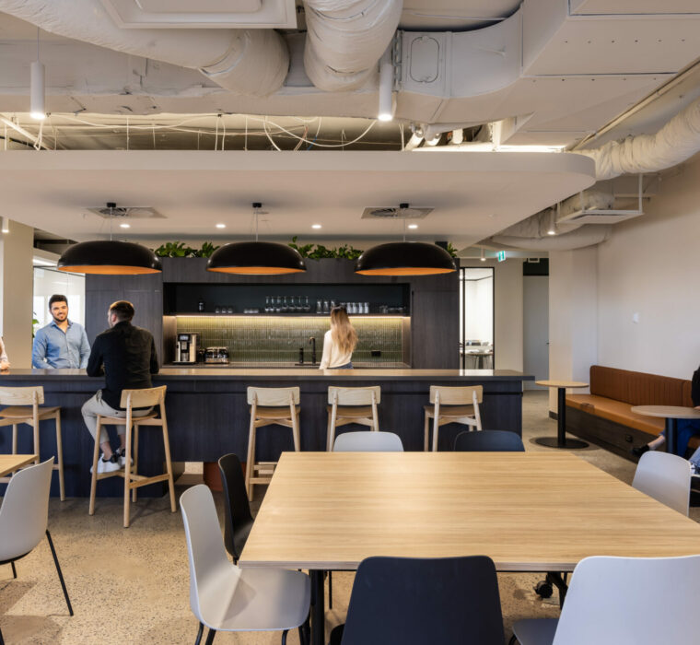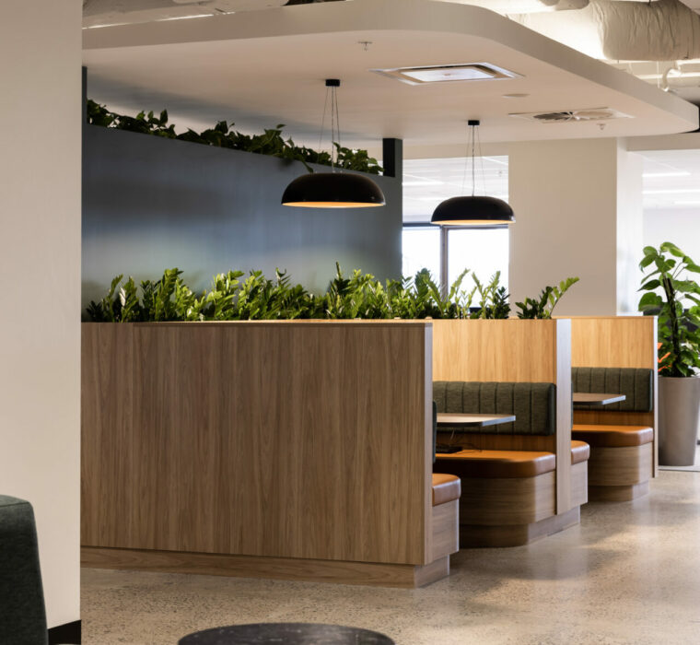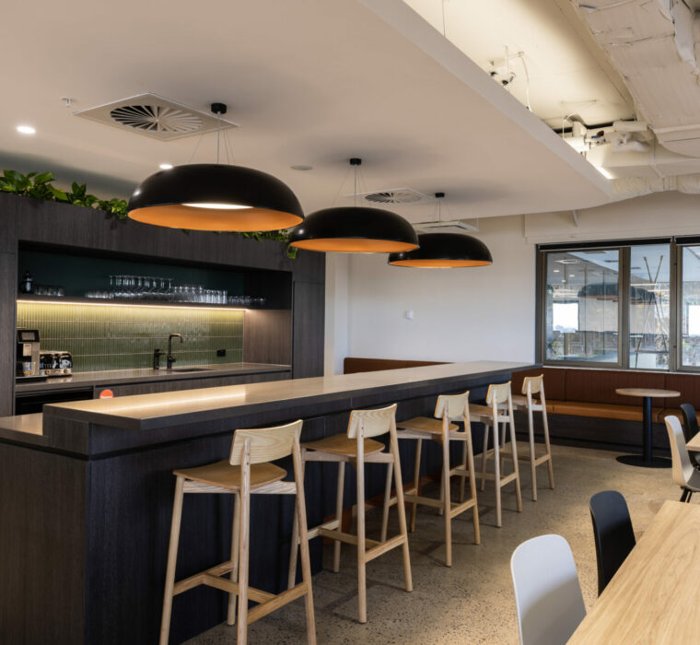The result was a youthful, bold and energised workspace for Crofts that cleverly blended style with function through the use of autumn colours, custom joinery, exposed ceilings, polished concrete, and highlighting key spaces with drop feature ceilings and lighting.
Our furniture specification and AV set-up for the breakout area allow the breakout hub to be easily transformed into a large training space.
Operable walls, that combine or separate, allow flexibility for different meeting room arrangements.
A variety of working areas were incorporated to offer staff options including sit-to-stand workstations, collaboration booths, smaller focused work pods and meeting spaces.
Seven offices were constructed in total with custom storage of confidential documents and privacy within the offices.
Client
Crofts Chartered Accountants & Business Advisors
Location
Sydney NSW
Design
Intermain
Joinery
Intermain
Project Management
Intermain
Construction Duration
7 weeks

