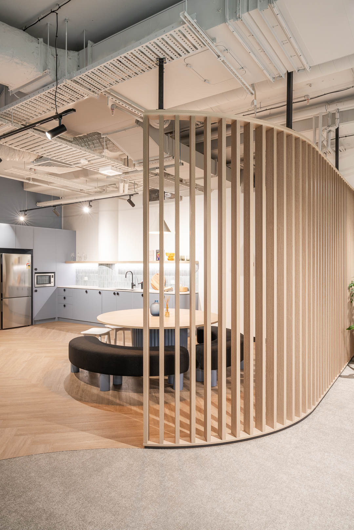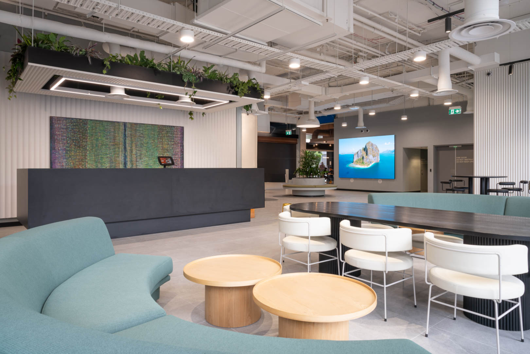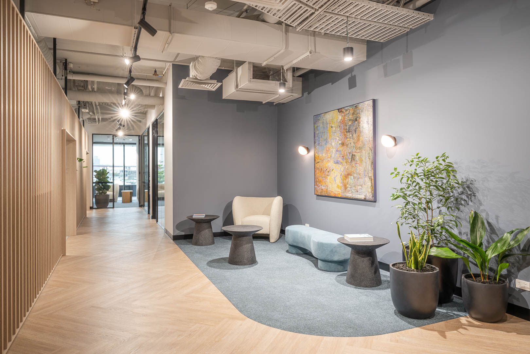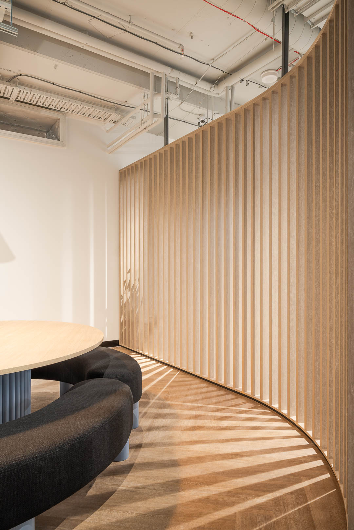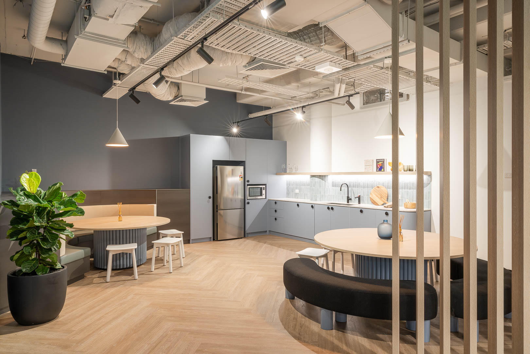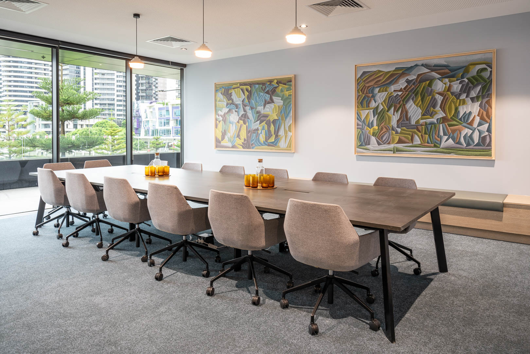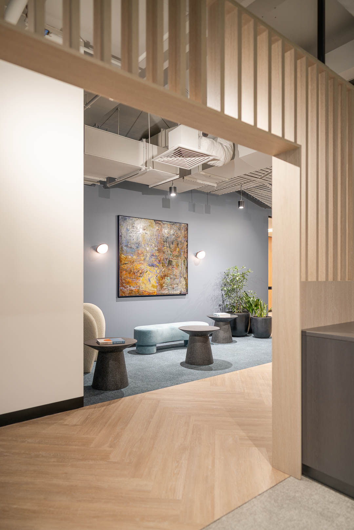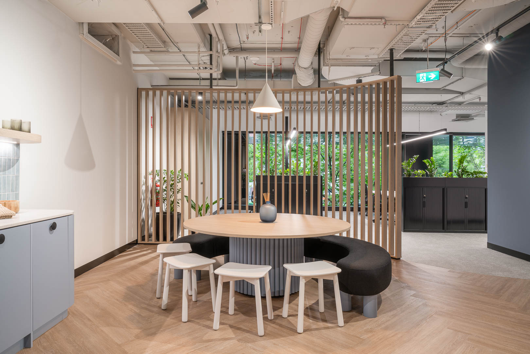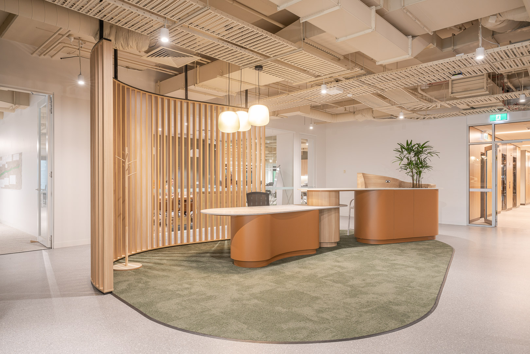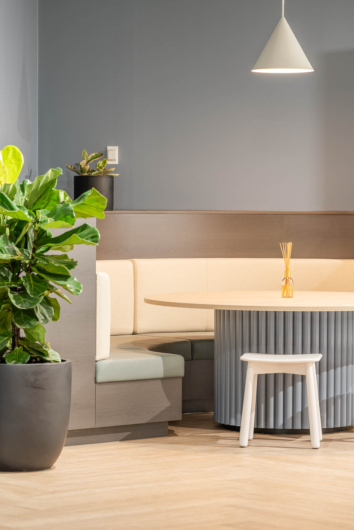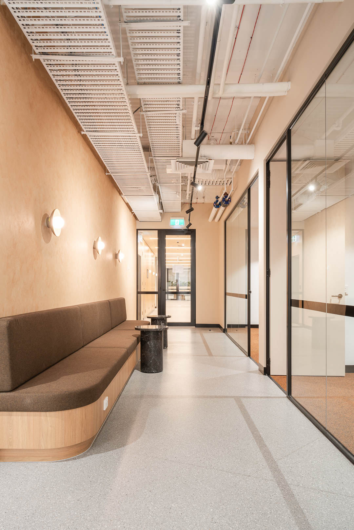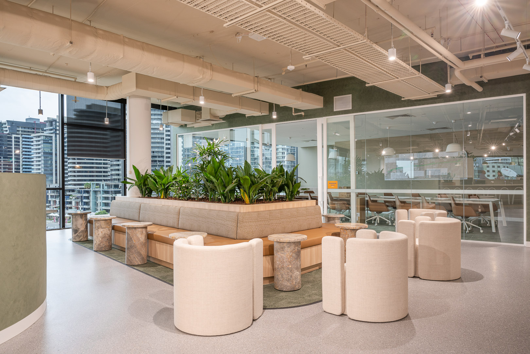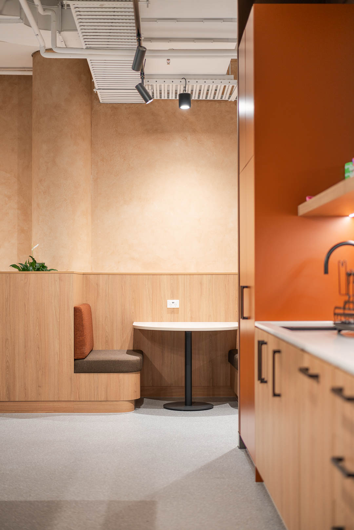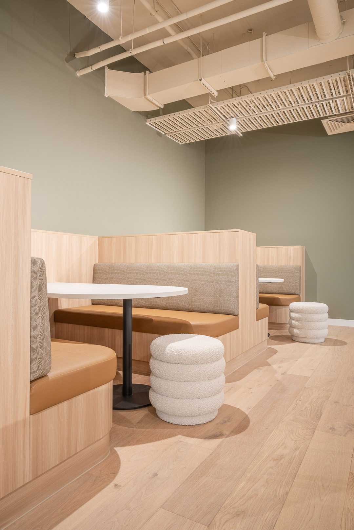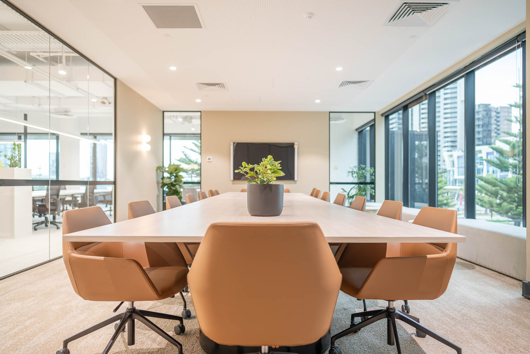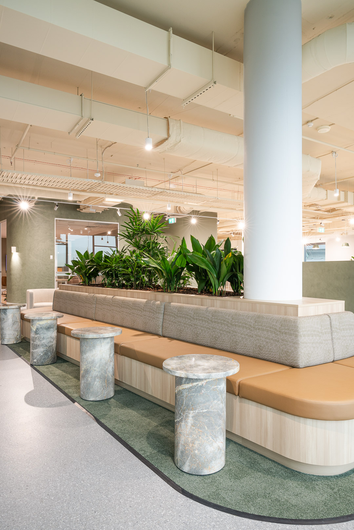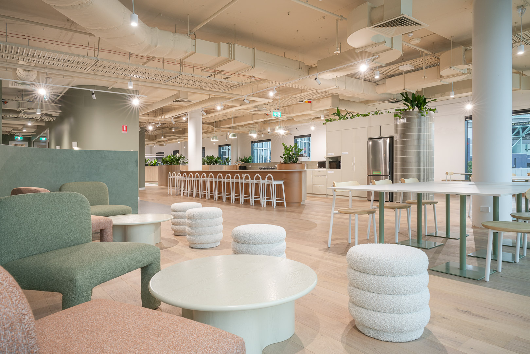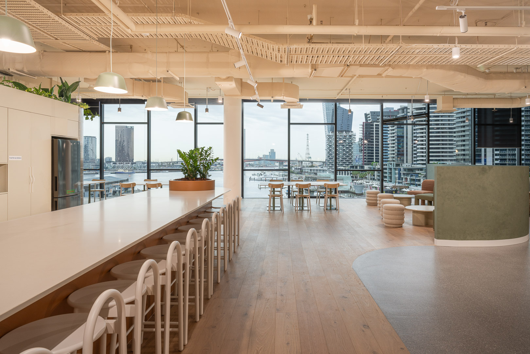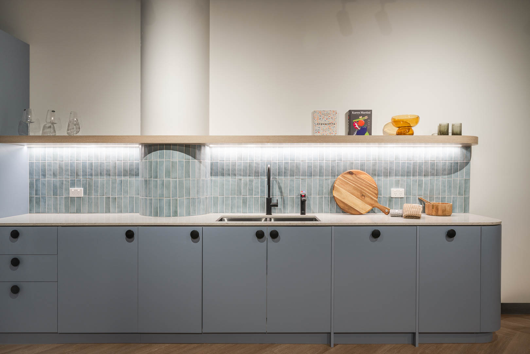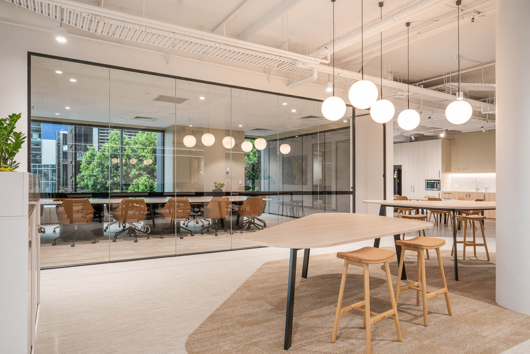Furthermore, our agility went beyond design when we actively responded to client feedback during construction, ensuring each suite perfectly matched tenant desires. We even went above and beyond, assisting with marketing plans to showcase each space’s unique potential. This resulted in swift lease negotiations and increased occupancy rates.
Our in-house joinery expertise maximised the client’s budget while creating memorable bespoke pieces that enhance the suites’ character. This project also included a warm shell gym space (Suite 1.04), providing even more diversity and catering to fitness-focused tenants.
This project stands as a testament to our ability to deliver modern, adaptable, and tenant-focused workspaces while achieving your leasing goals.
Sector
Commercial
Works
Speculative Suite Fitouts
Design
Intermain
Joinery
Intermain
Size
Level 1: 1,330 sqm / Level 5: 2,000 sqm

