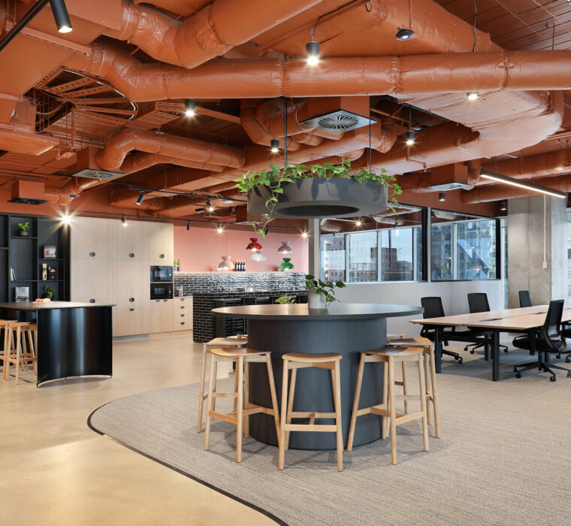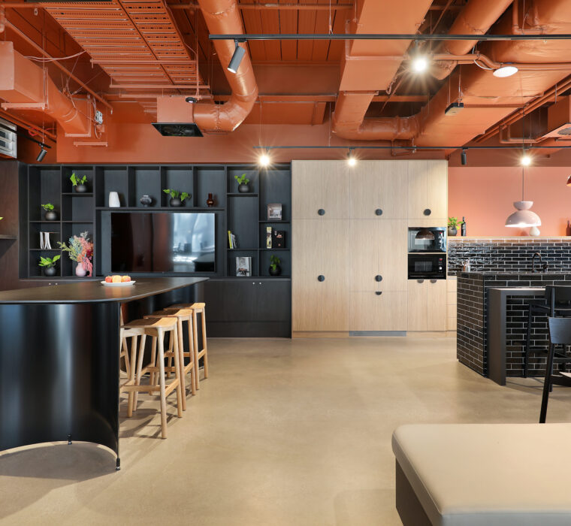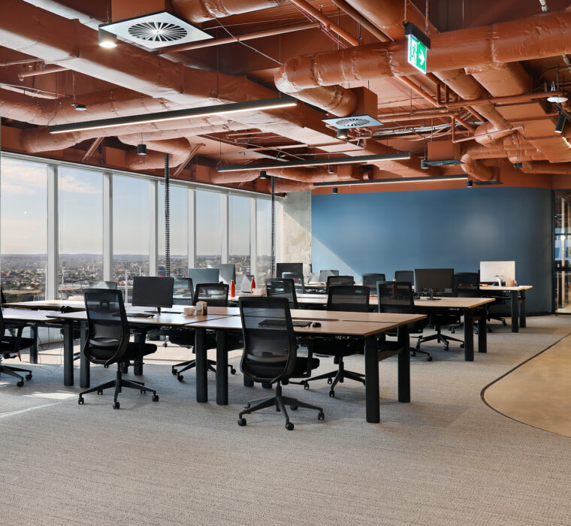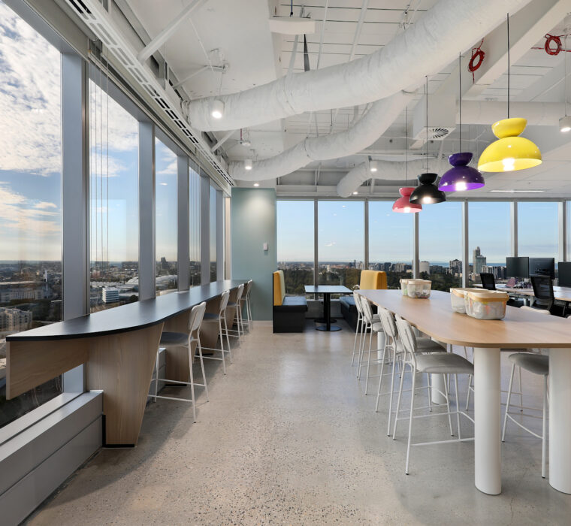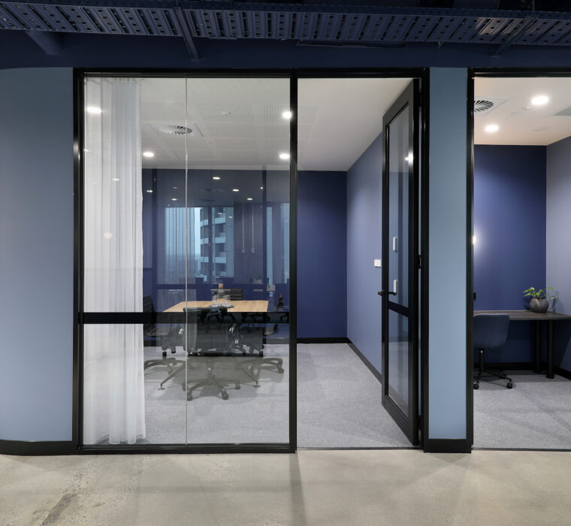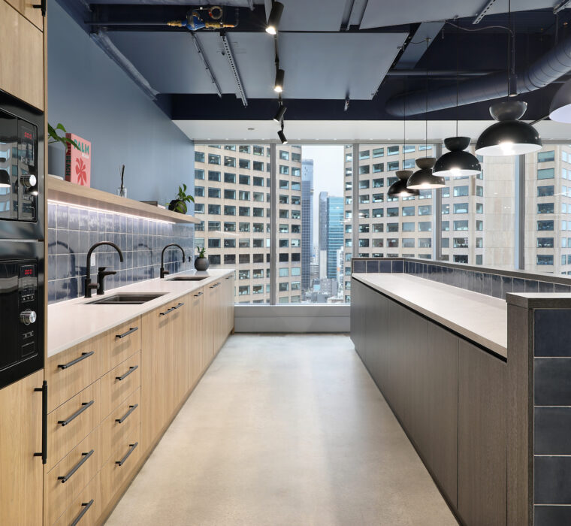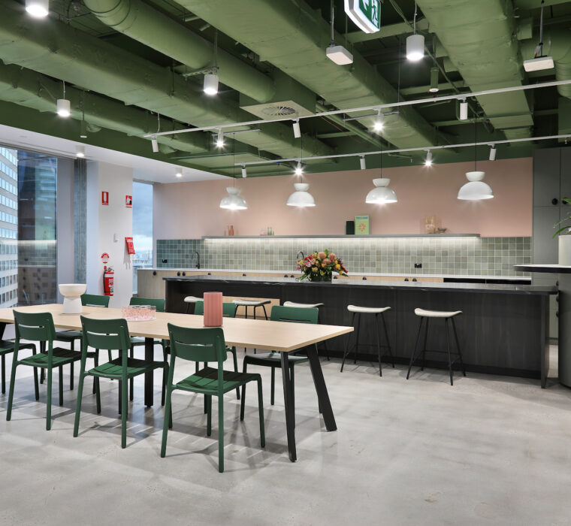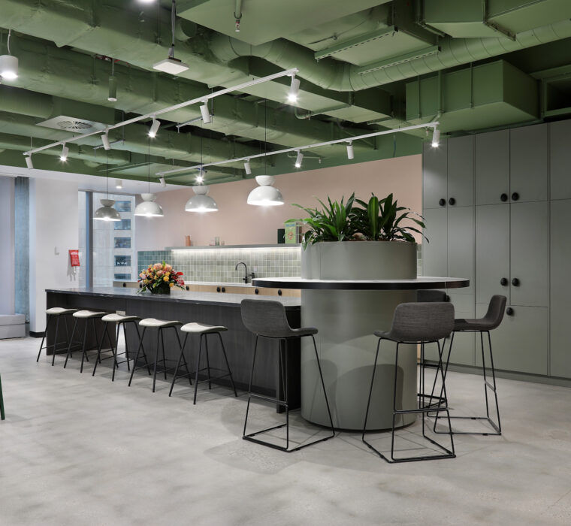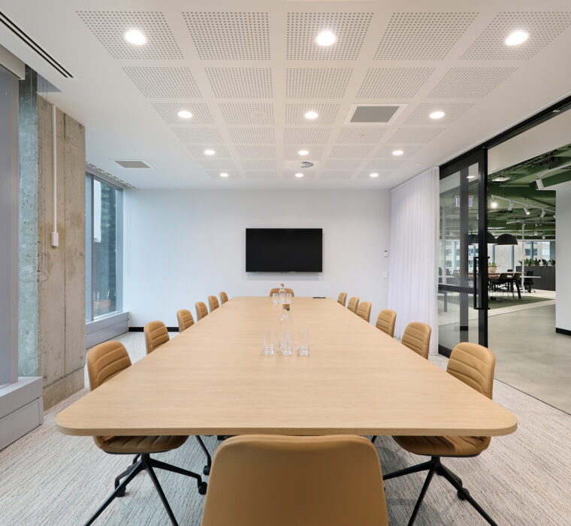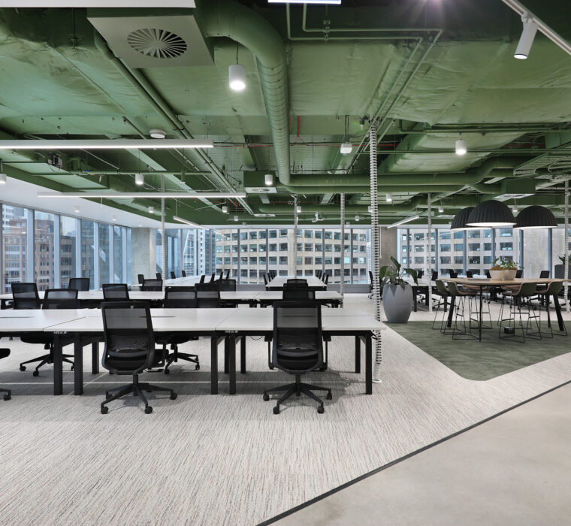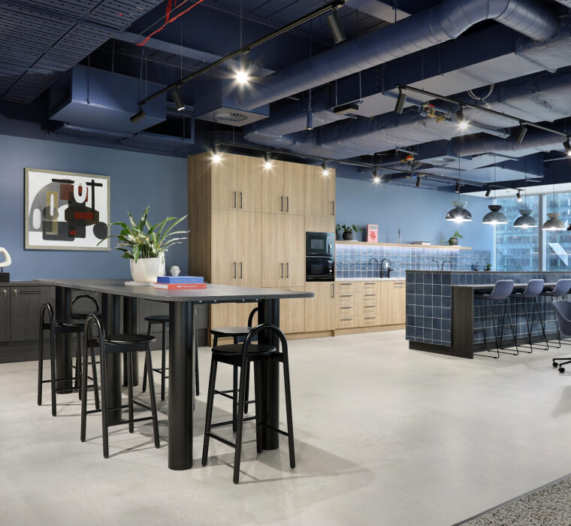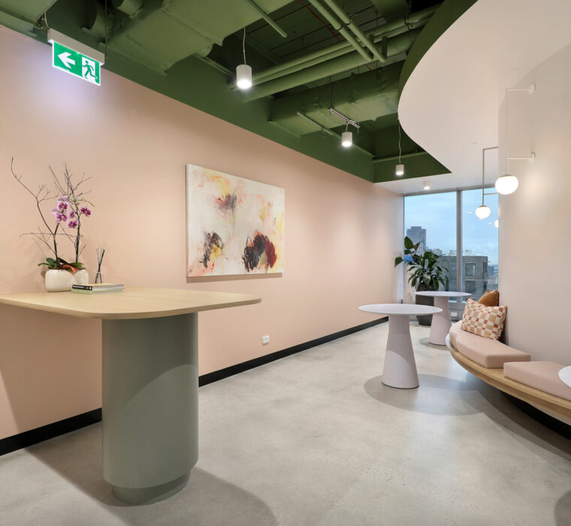Level 19
Intermain was honoured to work with GPT Group and CBRE to deliver Level 19, 8 Exhibition Street – a D&C contract consisting of an entire floor upgrade, make good and tenancy fitout.
Innovative Solutions
CBRE, on behalf of GPT Group, engaged Intermain to complete the extensive refurbishment and delivery of an entire floor upgrade, makegood, and three integrated speculative fitouts on level 19, 8 Exhibition Street, Melbourne.
While the speculative fitouts were under construction, the Intermain project team collaborated with a range of stakeholders, including the leasing team and provided prospective tenants with high-level plans and costs based on a needs analysis session and site tours; as a result, throughout the build stage, GPT secured long term tenants, Versent and Stax.
With a flexible and agile approach, the original plans were amended from speculative suites to tenant fitouts. With seamless collaboration, the contract was successful for all parties, with GPT achieving minimal vacancy and the tenant saving on downtime with their office already under construction.
Delivery Model
D&C Lump sum
Project Manager
CBRE
Floor Area
1,600 sqm
Construction Duration
12 weeks
Level 21
After the leasing success of level 19, Intermain were engaged by GPT to design and construct another full floor of modern style suites, divided up into four tenancies.
The brief from GPT was to create a level of speculative suites that stood out against the market and had a distinctly ‘Melbourne’ identity. Each suite was given its own personality to target all corners of the market with bold use of colour, custom joinery features and framed by the backdrop of the beautiful eye-catching views.
Being the size of two basketball courts, it was also important to emphasize and feature the impressive size of the space into the design to add to the appeal to a range of tenants.
Intermain were involved every step of the way, from initial concept, right through styling the spaces after the build was complete, taking the transformation of 8 Exhibition Street to another level.
Approx Size
1,200 sqm
Sector
Commercial
Works
Speculative Fitout
Location
Level 21, 8 Exhibition Street, Melbourne
Program
30 Weeks
Design
Intermain
Joinery
Intermain

