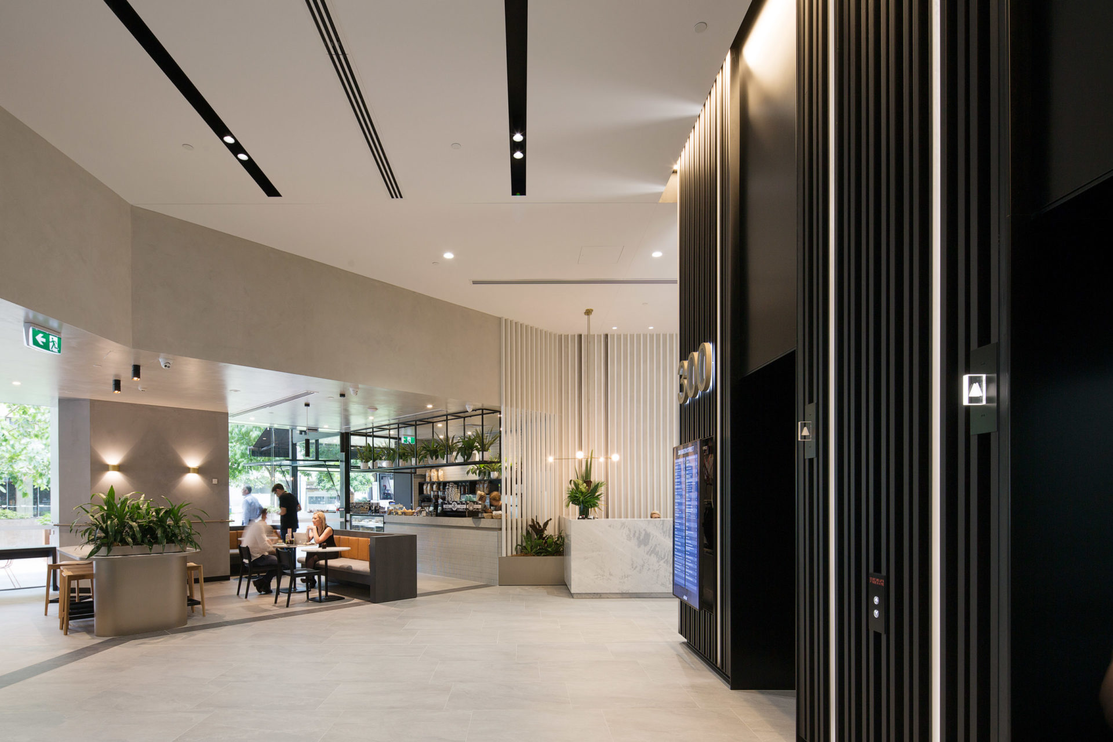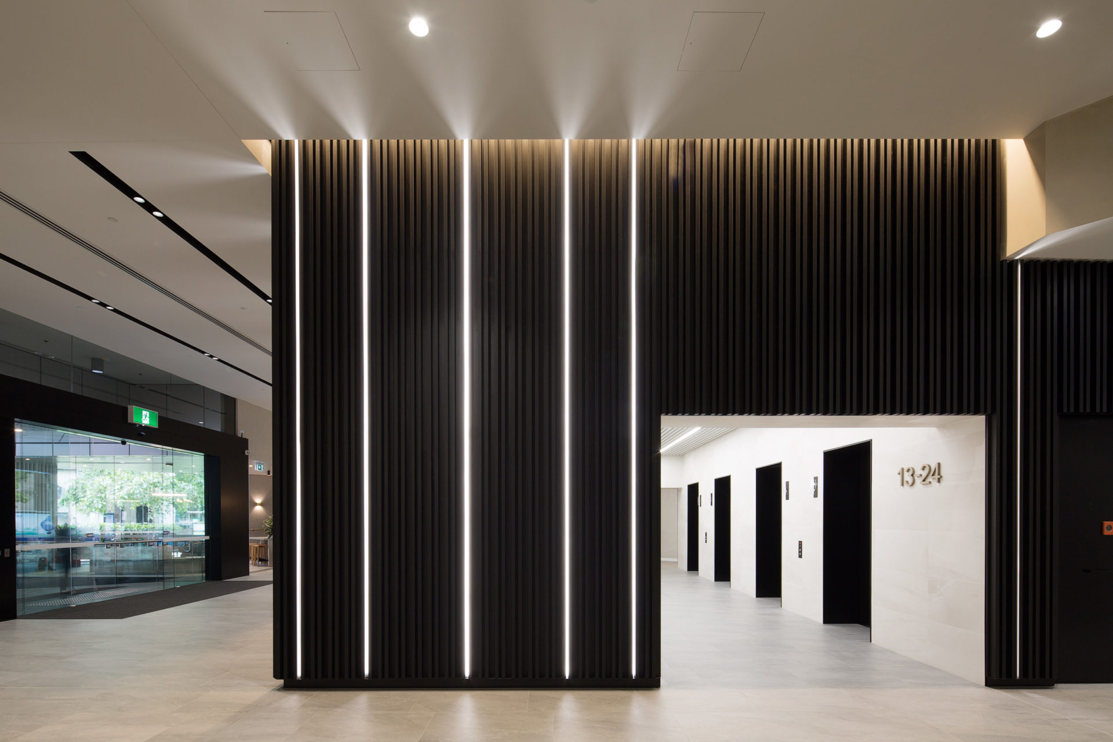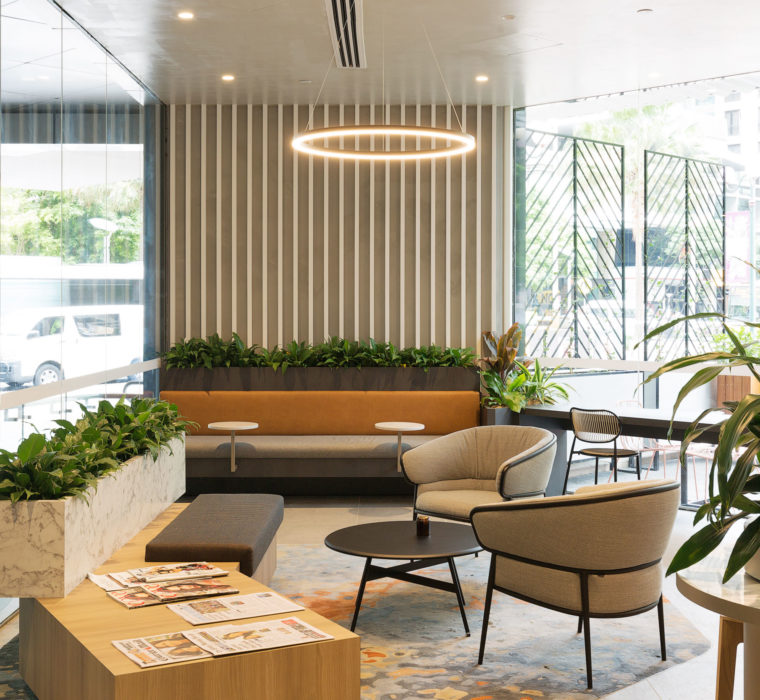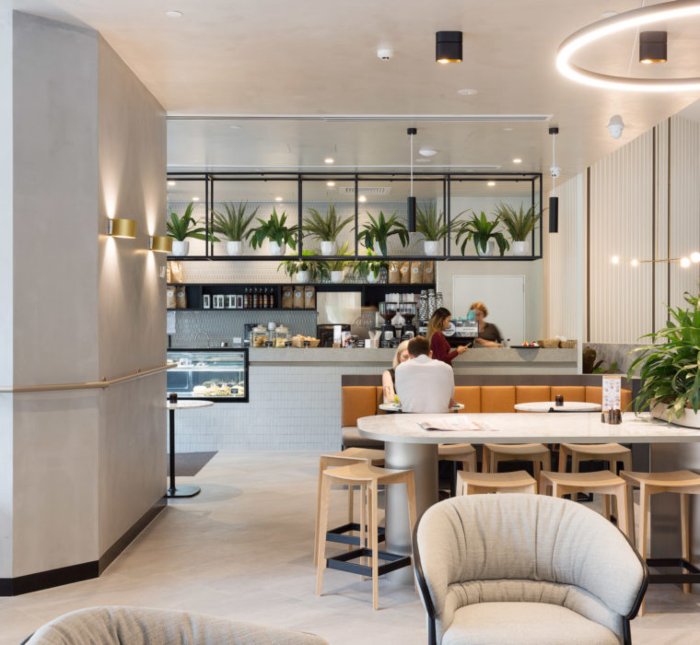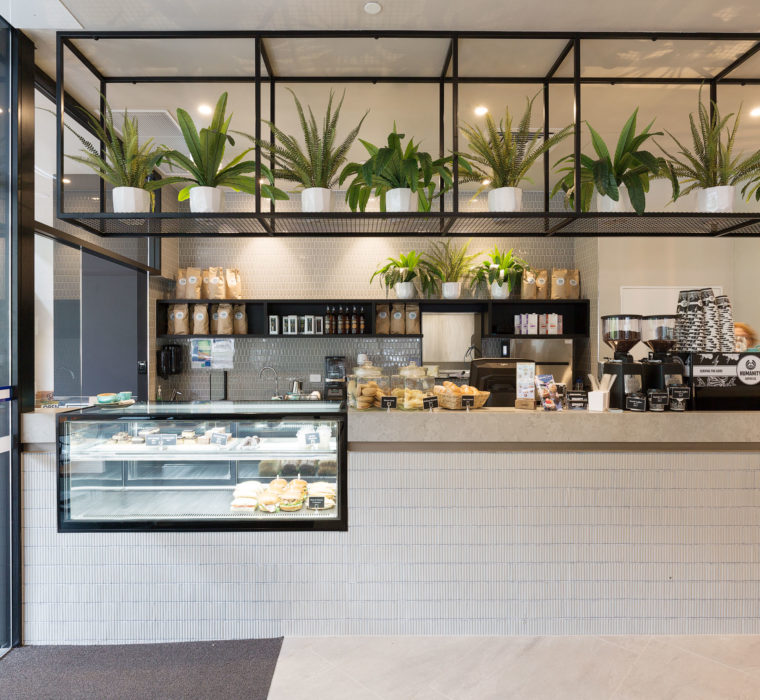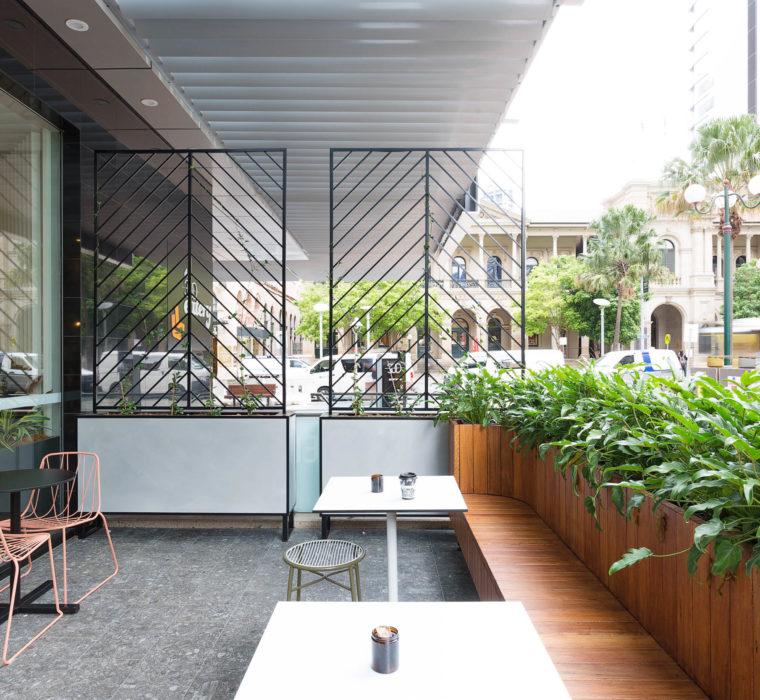The project included the refurbishment of the full extent of the existing ground floor building lobby, provided a new entrance and the replacement of the existing café with a new café solution complete with semi commercial kitchen and adjacent outdoor seating areas.
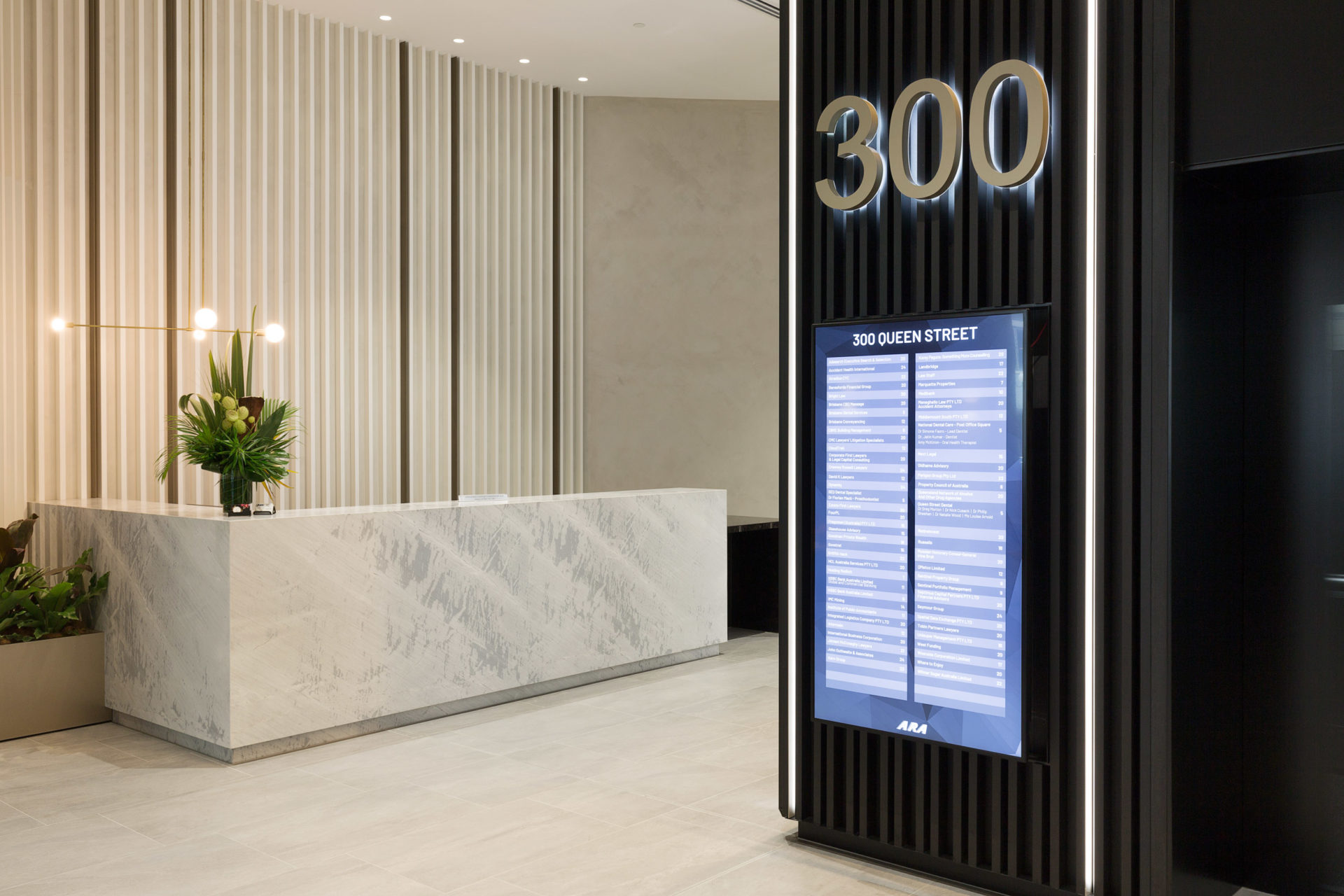
Client
ARA Australia
Location
300 Queen St, Brisbane, QLD
Project Manager
CBRE Project Management
Delivery Model
Lump Sum
Floor Area
1,000 sqm
Construction Duration
3 Stages 20 weeks
Intermain delivered an aesthetic upgrade of the existing lobby on ground level where we provided a delivery solution for a new wall, floor, ceiling and light fittings along with the inclusion of a new visitor waiting/ client lounge area and the creation of a new signage directory board to align with the new design.
