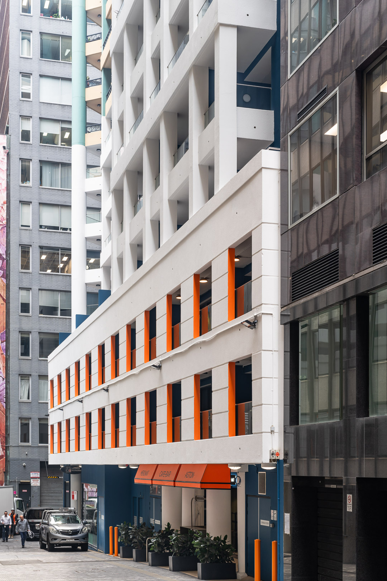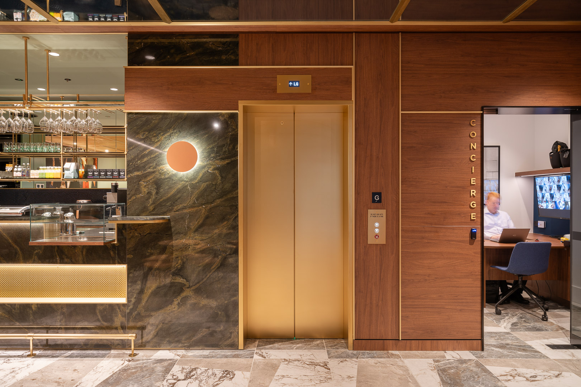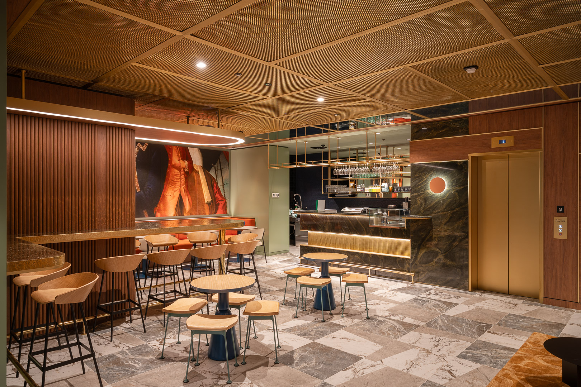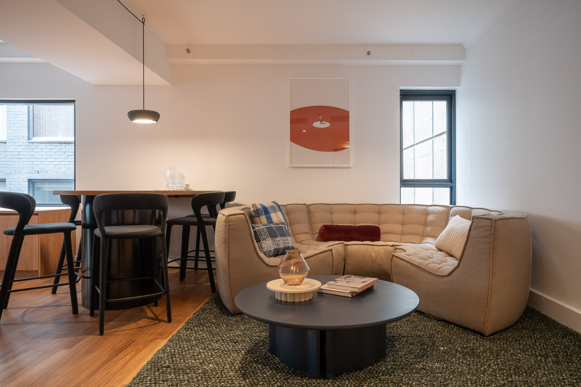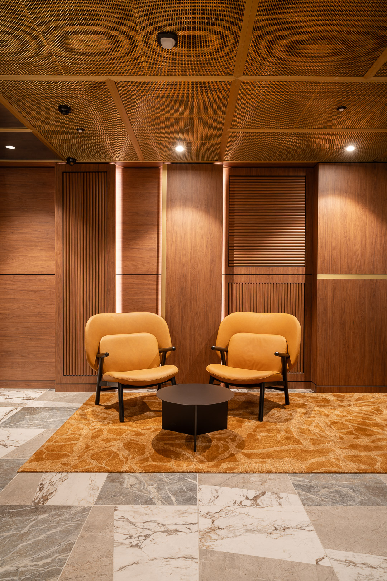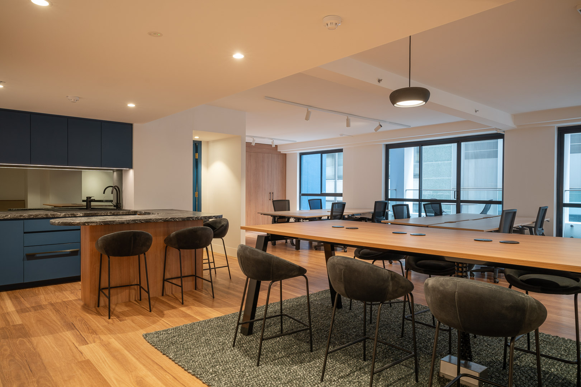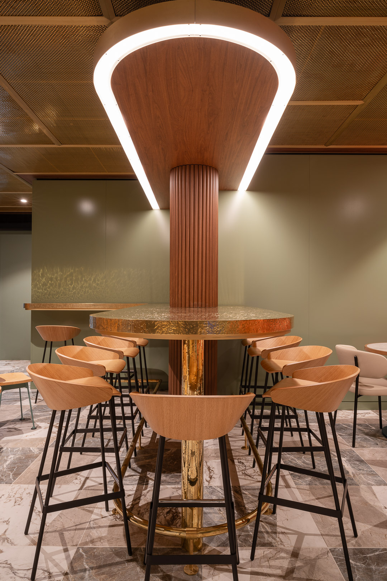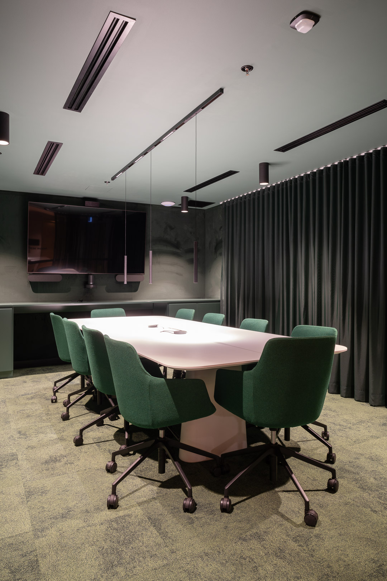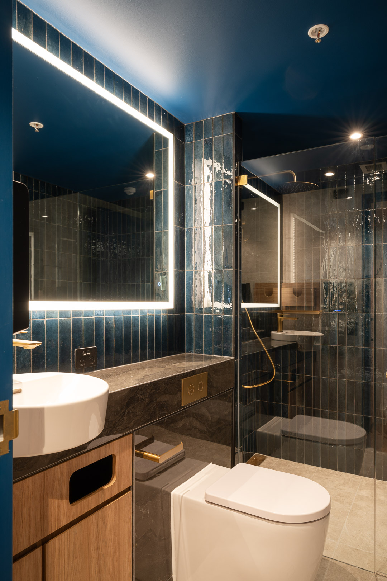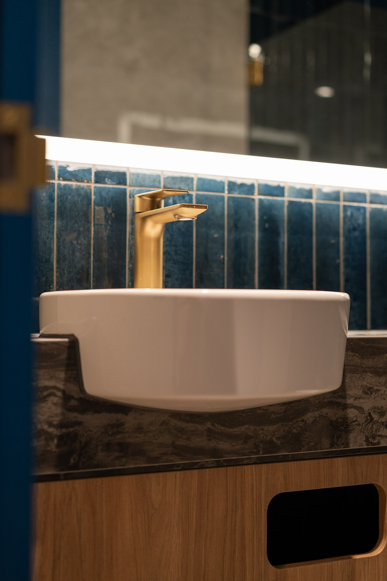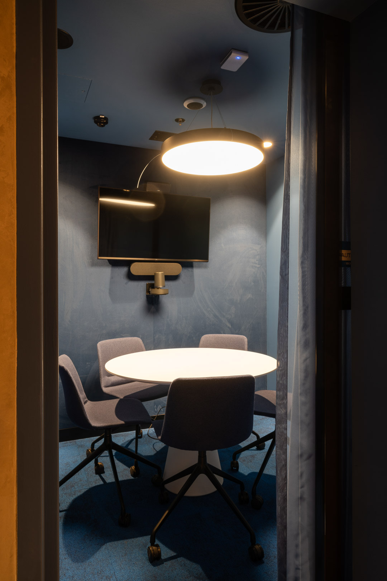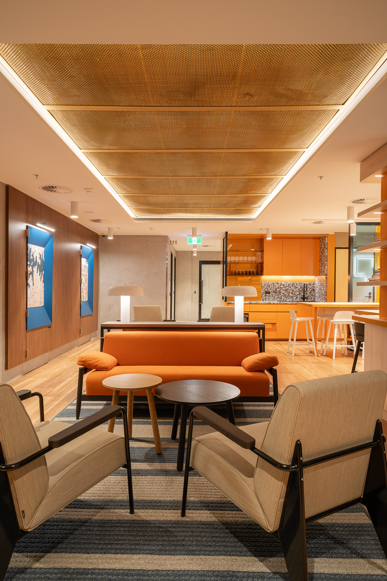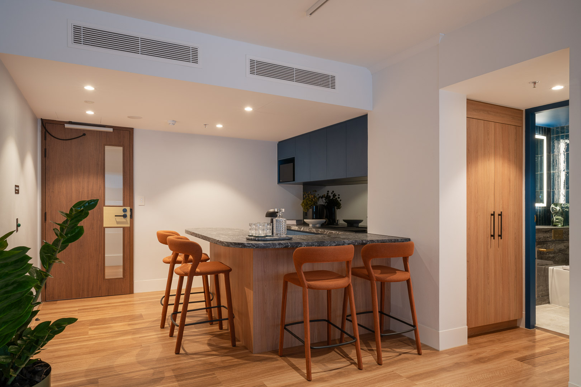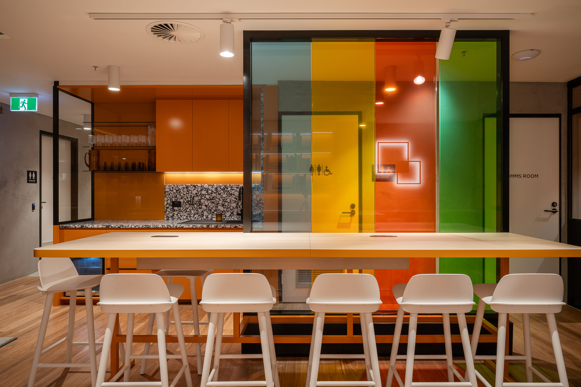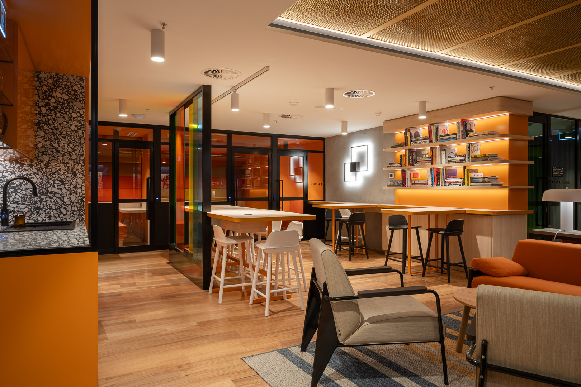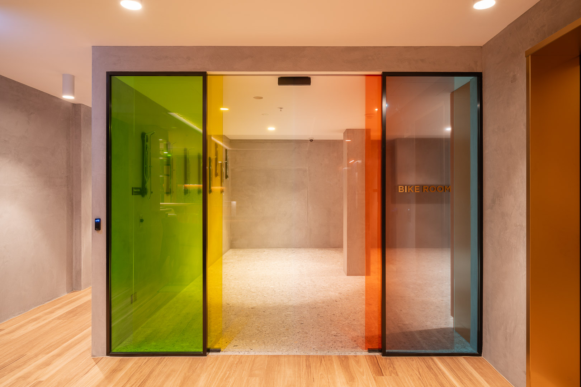This project wasn’t just about bricks and mortar; it was about collaboration. Working closely with the client and architect, Intermain navigated challenges like building code revisions and site discrepancies with innovative solutions. Meticulous prototyping and workshop drawings ensured the client’s design vision came to life while adhering to budget and timeline constraints.
The result? A space teeming with energy and possibility. Premium office suites provide a canvas for businesses to flourish, while communal areas like the buzzing café/bar, and even a wine cellar, foster connections, and collaboration. Externally, the building has received a stylish refresh with façade remediation, including fire-rated windows, new glass balustrades, and captivating mural works.
But the impact of 3 Hosking Place goes beyond aesthetics. It demonstrates the potential to revitalise existing buildings, reduce our environmental footprint and set a new standard for responsible building practices. It’s a testament to the power of visionary partnerships and the potential for sustainable development to create vibrant spaces that inspire and empower.
Take a tour of the incredible shared facilities and boutique office suites with private balconies and bathrooms in the video below!
Sector
Commercial
Works
Fitout & Refurbishment
Architect
Nimbus Architecture and Heritage
Design
CHADA
Joinery
Intermain
Size
4,000 sqm

