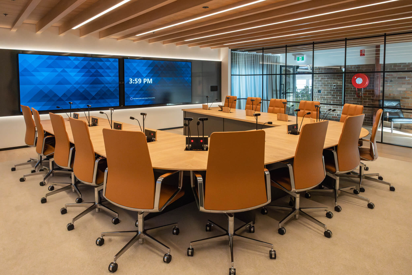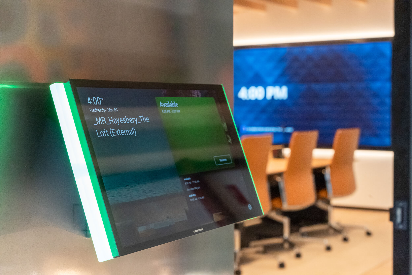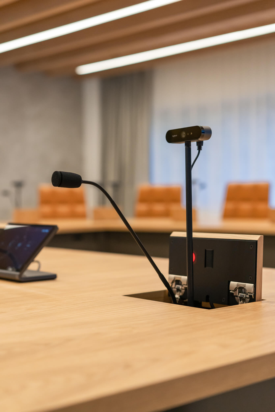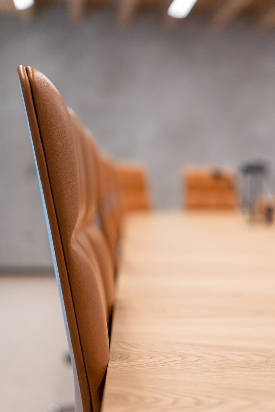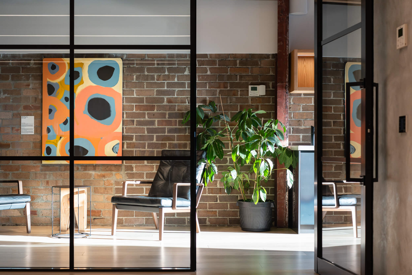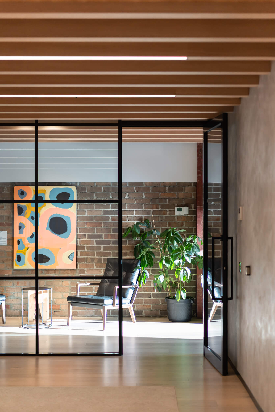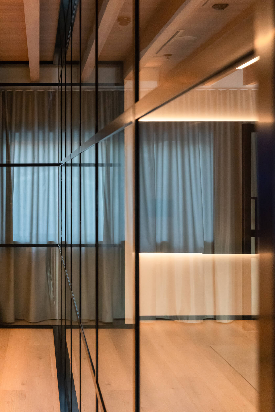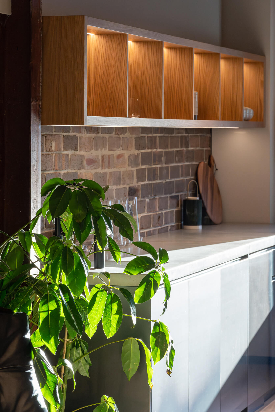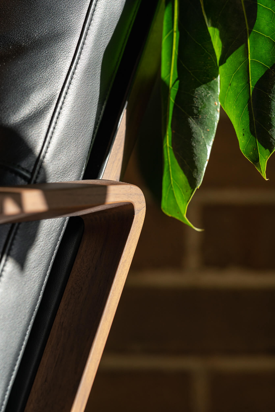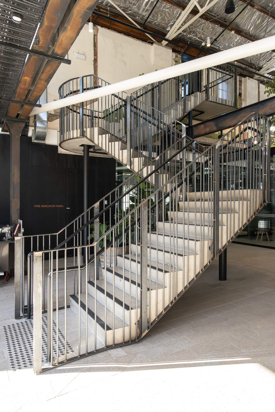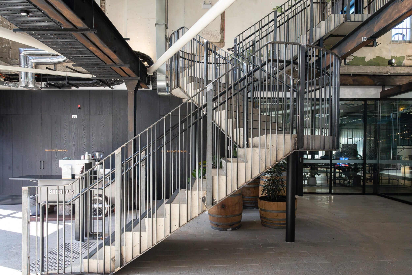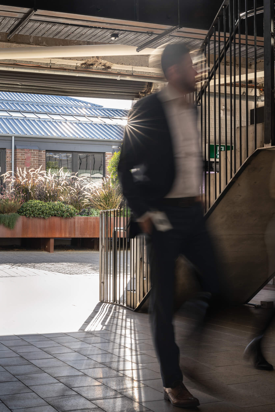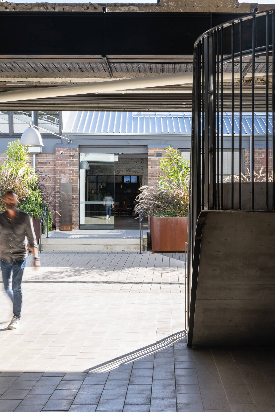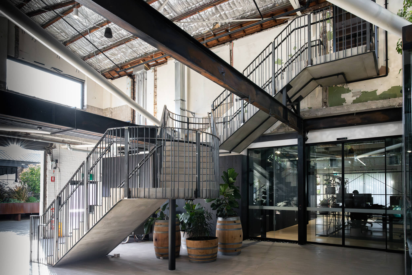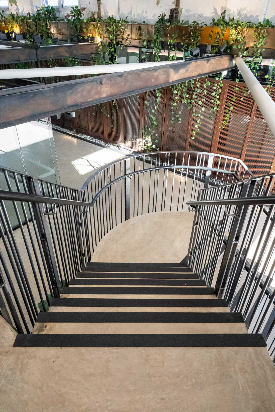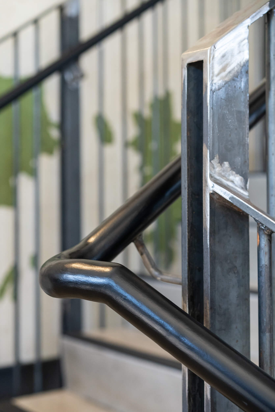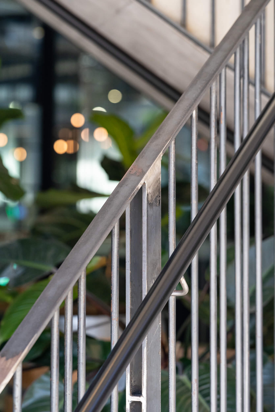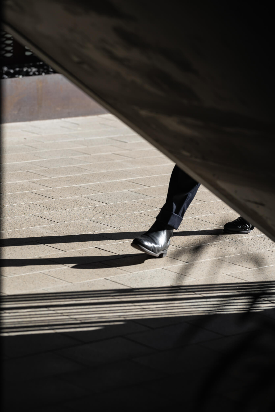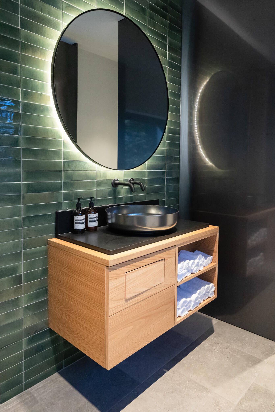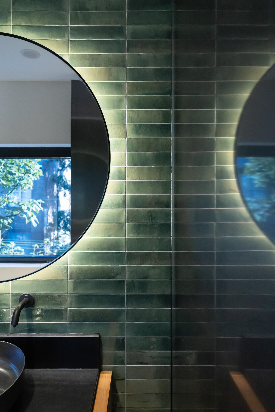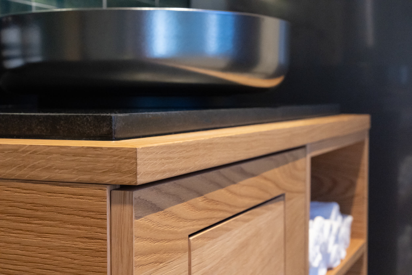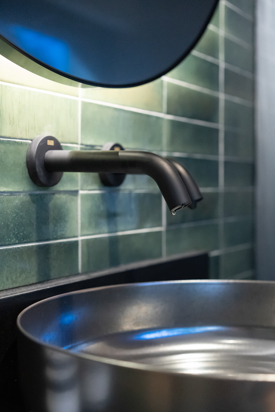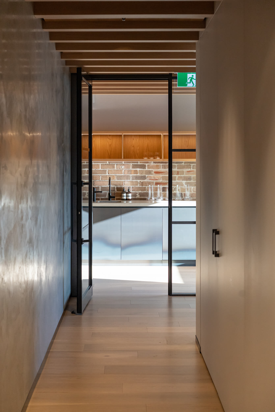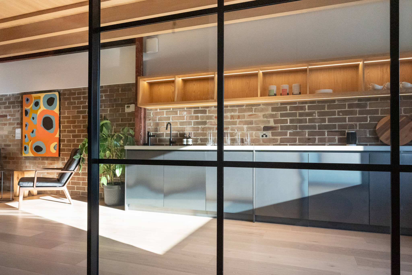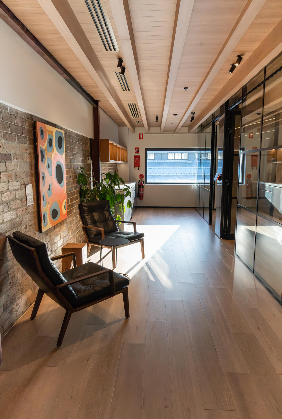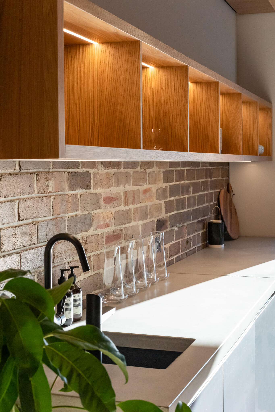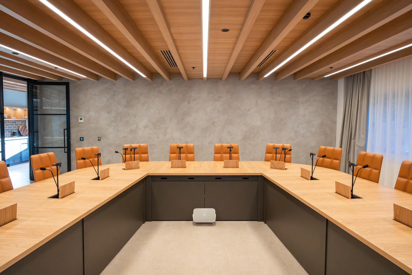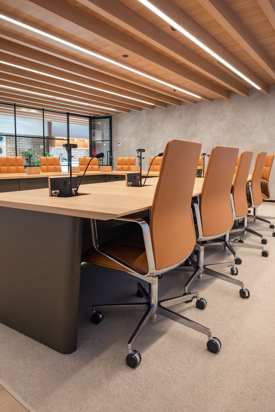Over a very tight timeframe of three months, we worked together to bring Davenport’s vision of a warm and inviting atmosphere to life, while ensuring these new works complimented the pre-existing space.
One of the challenges we overcame during these works was modifying the design to remove the lift, which was unable to be installed within the allocated space. We also had to move away from a steel staircase and windows, as these could not be delivered within the required budget and timeline.
Intermain instead offered the innovative solution of an off-form concrete staircase with a class two finish, and featured a custom-fabricated steel balustrade and recessed powder-coated stair nosing’s. We also introduced aluminium windows. These modifications still tied into the desired look and feel, while meeting the client’s requirements.
Apart from these modifications, and the timeframe to do the job, the feature ceiling also offered a challenge for us as it required that we skilfully coordinated trades and services while working to a strict deadline.
These originally solid timber ceilings were changed over successfully to V-grooved batten ceilings, featuring Ultraflex Imiwood Parisian Oak, with concealed lighting. The new ceiling was ultimately made up of customised joinery pieces, which worked to create an open, ambient effect, without compromising the overall look and feel.
Tying into the overarching design theme, Intermain artfully utilised blackened steel wall panelling for the AV/TV wall, the bathroom cubicle and bathroom feature wall panels. And to neatly tie off the bathroom finish, we utilised American Oak sandblasted veneer carcass for the vanities, finessed with jet-black granite benchtops.
We bought in the blackened steel finish once more, in the form of doors and panels, to tie the kitchen tea-point area into the rest of the space. The American Oak sandblasted veneer was also re-introduced, in the form of open shelving, situated above the concrete formed benchtops.
Through our collaborative approach, we were able to deliver a custom-tailored space, which ultimately provides an optimum video conference experience for Goodman global board meetings.
Upon completion of the works, the AV contractor stated that the process was seamless, and Goodman’s in-house IT expert confirmed that their first meeting ran flawlessly.
Sector
Commercial
Works
Fitout
Design
Davenport Campbell
Joinery
Intermain
Size
120 sqm

