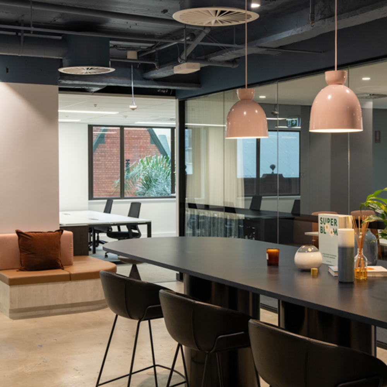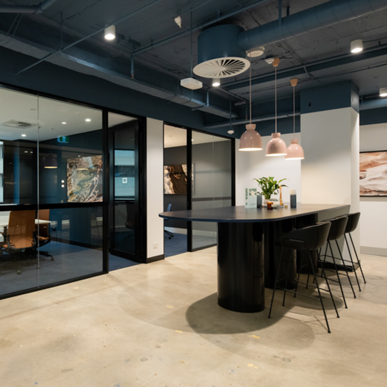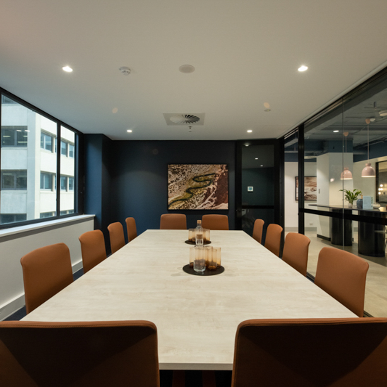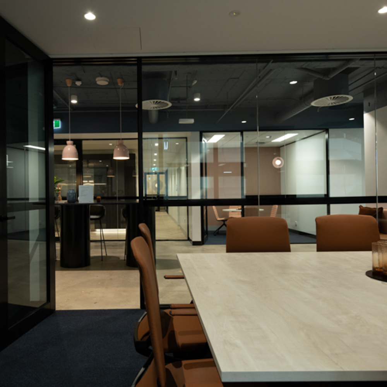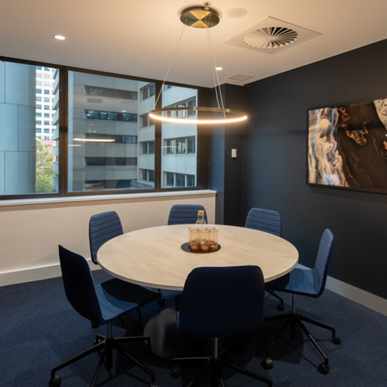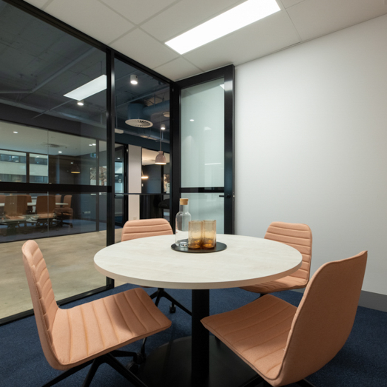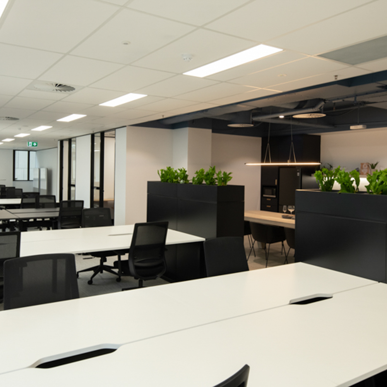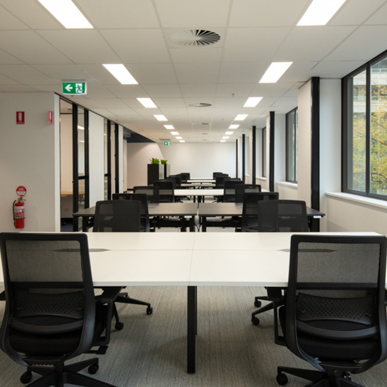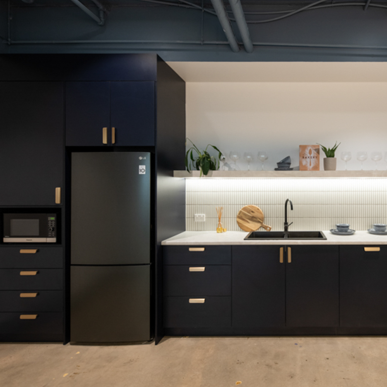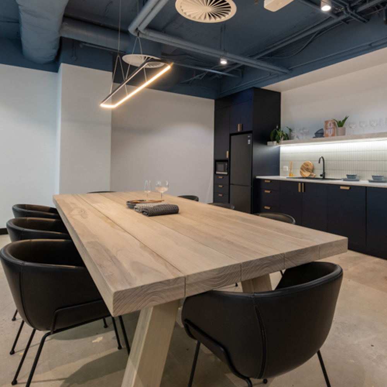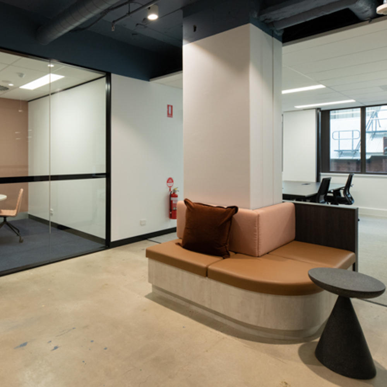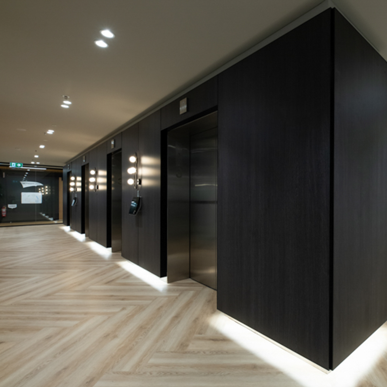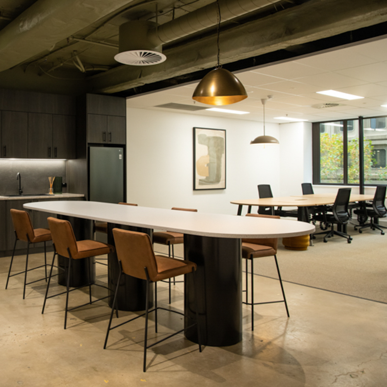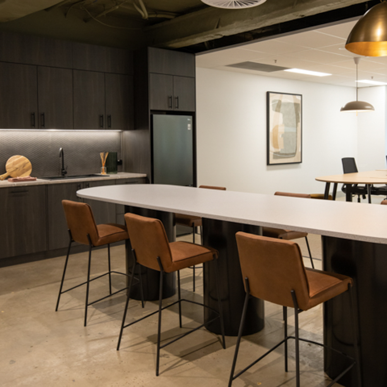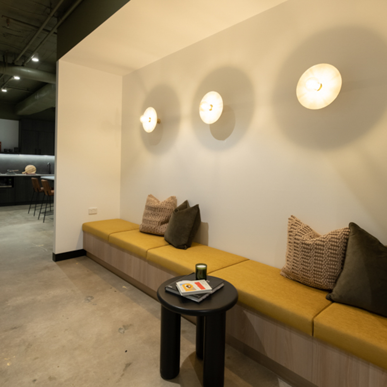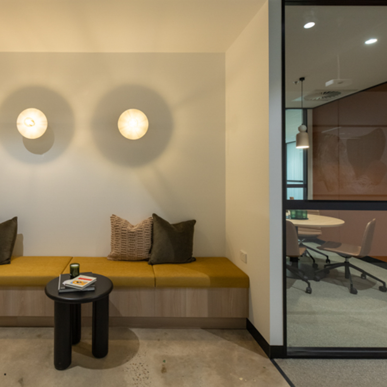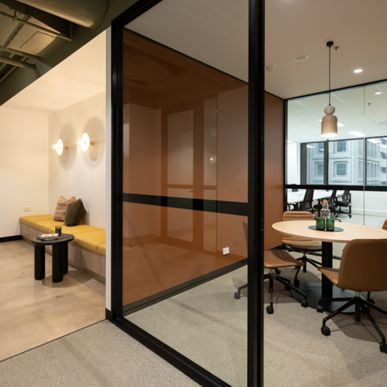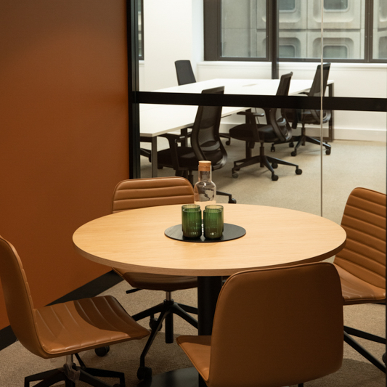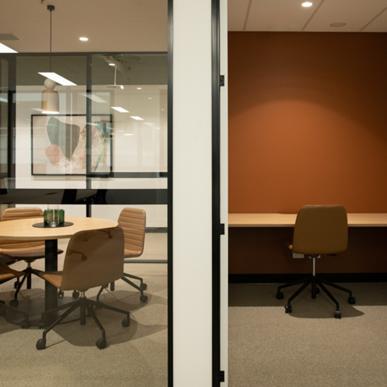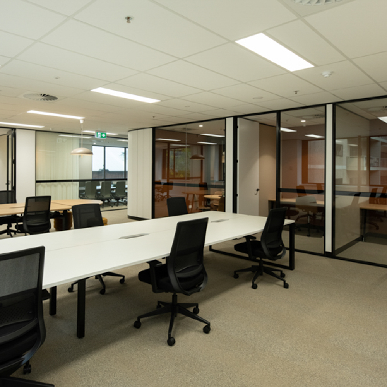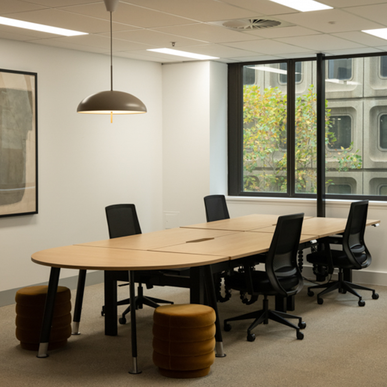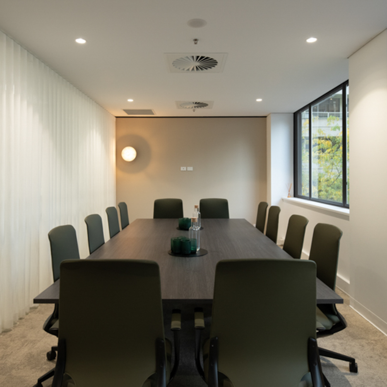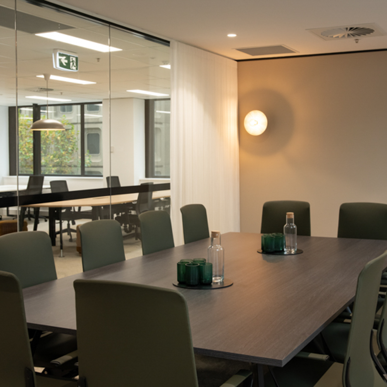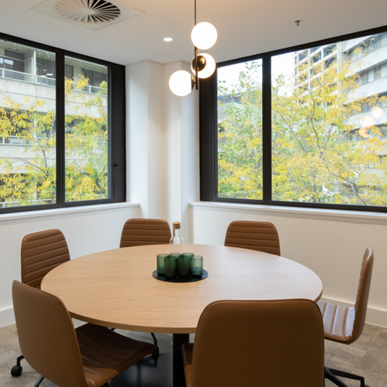Without knowing who the future tenant of the space would be, the challenge of this project was to produce a unique, bold, multi-faceted design that would be broad enough to appeal to a variety of industries.
Initially, the brief was to design a five-way split of a full floor plate, featuring five unique speculative fitouts on Level 2. The brief was, however, modified during the pre-construction phase and narrowed down to entail a two-way split on a different level: Level 3. Having fully documented the initial brief, Intermain was able to refine the original design intent to suit the relevant base build constraints on the new floor.
Located in the heart of Adelaide, we wanted to create a compelling offering through two speculative suites that had unique identities. We chose a cool, dark colour palette for one suite and a warm, earthy palette for the other. These were reflected on the walls and ceilings, combined with different textures such as brass and different fabrics, as reflected across the furniture and joinery, to create the desired look and feel. We also chose to utilise accent wall lights, which we’ve found to have greater appeal than traditional ceiling pendants.
The success of this project has fostered a beautiful partnership with Centuria and a level of trust which, in turn, we can build upon for future works.
Sector
Commercial
Works
Speculative Fitout
Design
Intermain
Joinery
Intermain
Size
500 sqm

