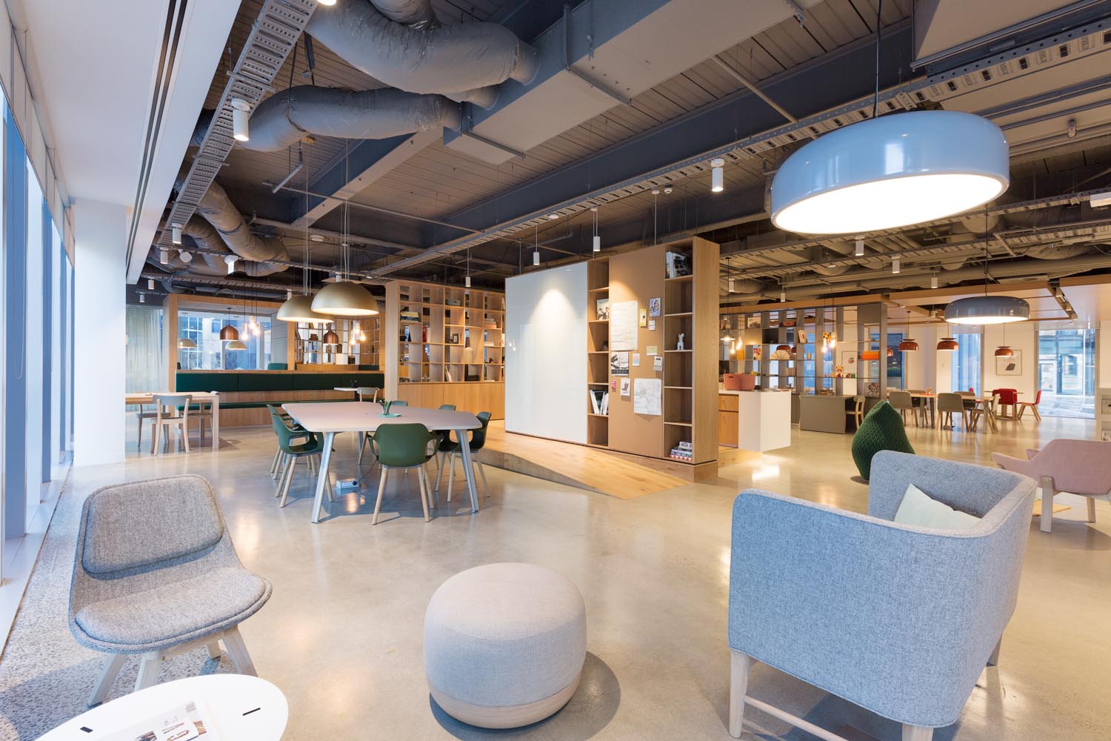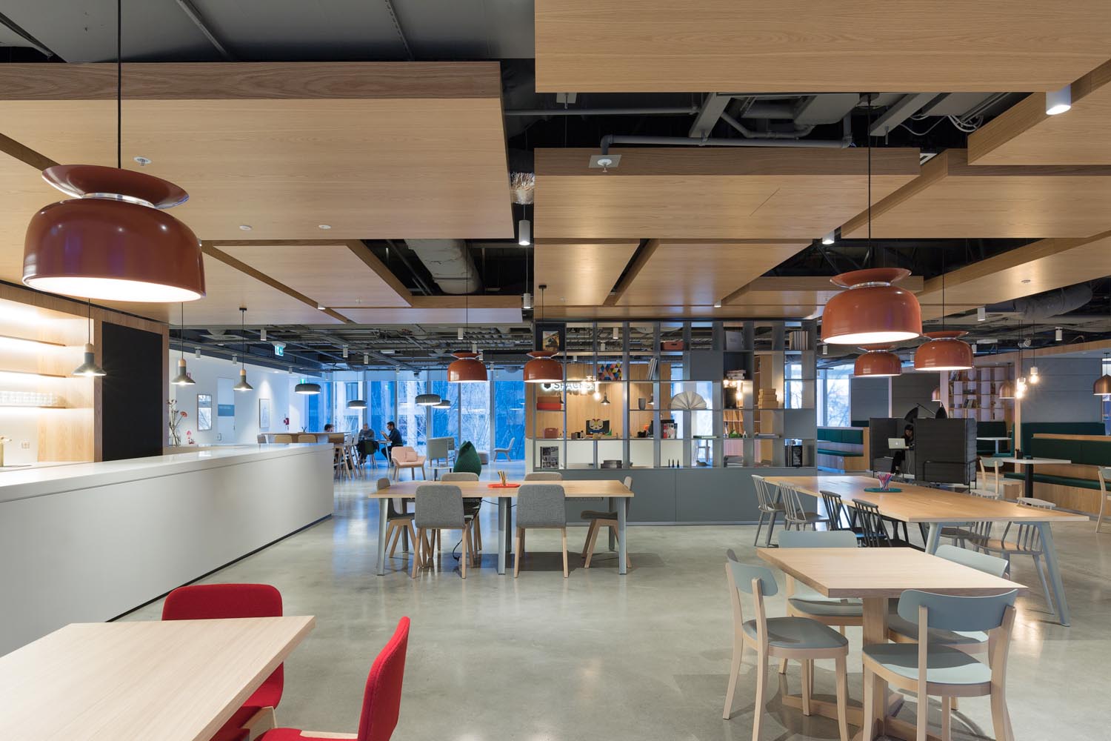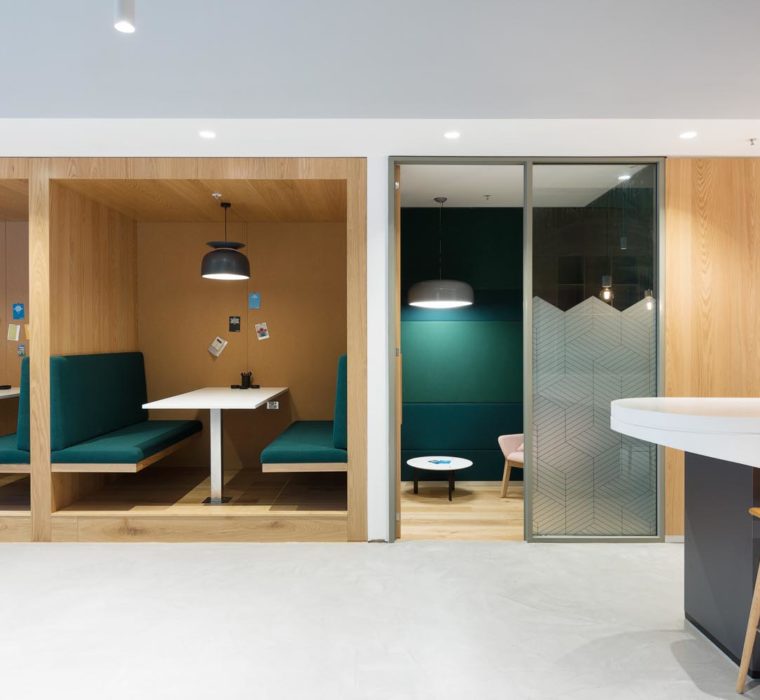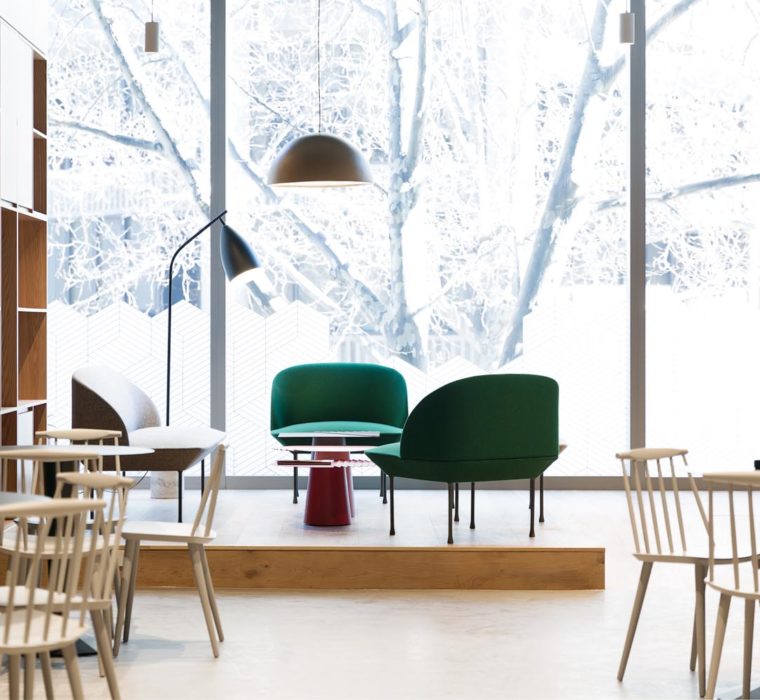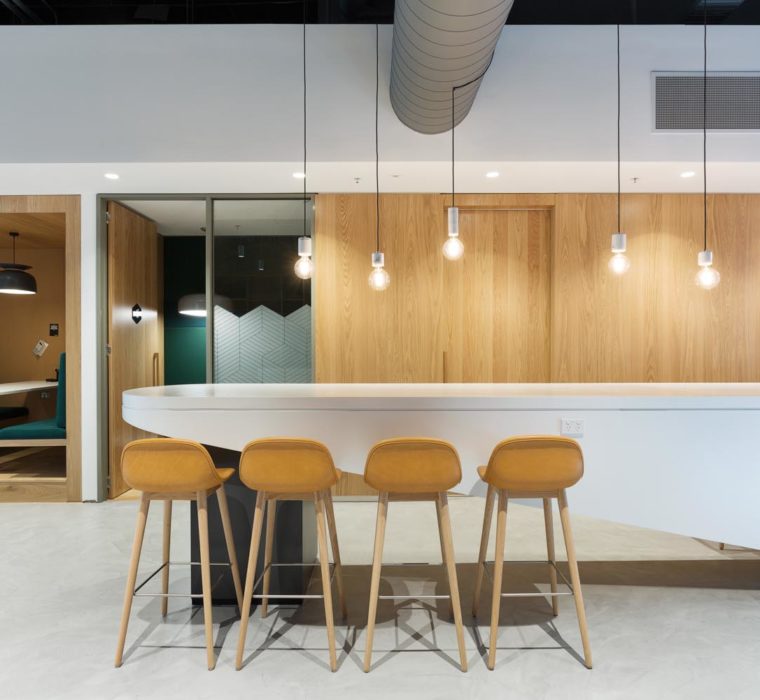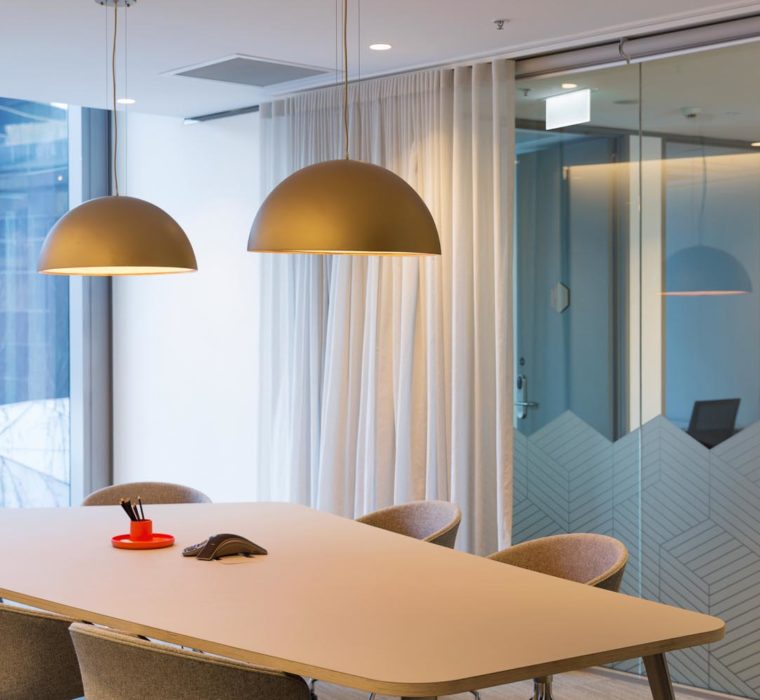We were engaged by IWG for a joint D&C project for the innovative co-working office Spaces consisting of 2,800 sqm. After successfully delivering Australia’s first Spaces location in Richmond, Spaces again chose Intermain to deliver their second Australian location at the prestigious Rialto Towers. A joint design project between Intermain and France Vietname Architecture (FVA), Spaces Rialto adopts their ‘London Contemporary Bright’ materials palette to deliver a creative co-working environment with a unique entrepreneurial spirit.
Client
IWG – Spaces
Location
Rialto Towers, Melbourne, VIC
Designer
France Vietname Architecture
Delivery Model
Construction Management
Floor Area
2,800 m2
Construction Duration
18 weeks
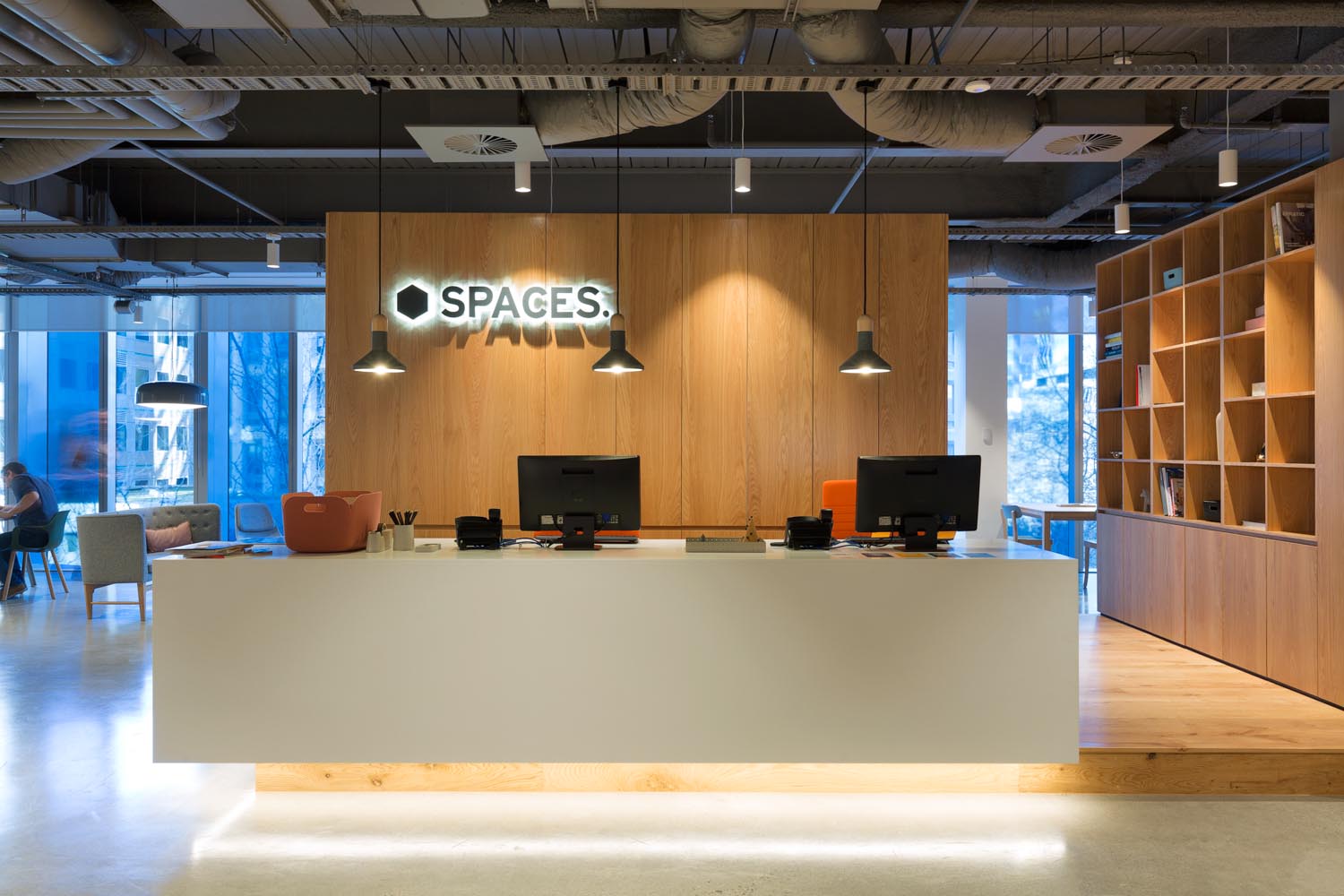
Spread across three different levels of Rialto’s podium building and mezzanine level of the North Tower, over 2800sqm of total internal area, Spaces Rialto is now home to a business club, function venue (complete with new plaza frontage), various meeting and collaborative environments, numerous co-working/team rooms and over 80 individual offices.
The kitchen, breakout areas and entry consist of elegant loose furniture, acoustic veneer ceiling panels and a five meter Corian bench, which was complemented by natural polished concrete flooring throughout. The Library was brought to fruition in the most modern fashion with timber paneling and green felt in the collaboration booths. The overall design gave the internal building presence and personality in contrast to its previous life.
